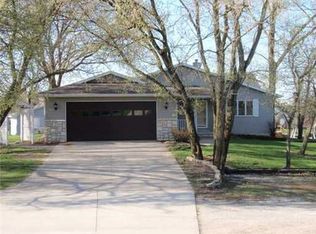Custom built 6 bedroom / 4.5 bath 1.5 story home ** Buyers agents welcome Custom built by CRDR • 5,333 finished square feet • Above grade – 3,307 ft • Below grade – 2,026 ft • .55 acre lot • New geothermal unit in 2023 Main Floor • Great room with 18’ ceilings and huge southern windows for great natural light. • Beautiful hickory floors • Large, dedicated home office with custom cabinets and 2 workstations. • Primary bedroom suite with trey ceiling. Large bath with 2 vanities, whirlpool tub, custom tile shower, and massive walk-in closet. • Formal dining room/sitting room. • Open kitchen/informal dining layout. Large, granite island is perfect for gathering as a family or entertaining guests. • The chef’s kitchen features 2 ovens, a 5-burner gas stove, bar area with beverage fridge, and a large pantry. • Sliding glass doors open to a huge 3 seasons porch and large deck. • Mudroom with custom lockers. Access to garage kennel if desired…dog lovers dream setup. • Laundry room with custom cabinets, utility sink, countertops to fold clothes, and space to hang the entire family’s laundry. Upper level • Large, open staircase from great room • 3 bedrooms / 2 baths • Large, vaulted ceiling in one bedroom. 9’ ceilings in the others. • 2nd primary bedroom suite with private bathroom and walk-in closet. Lower Level – walk-out • Newly finished space with 9’ ceilings and large windows. This is no ordinary basement. • Stone wall with 100” linear fireplace and 17’ rustic beam mantel. • Huge bar area with 10’ quartz island, brick walls, custom cabinets with LED accent lighting, sink/disposal, dishwasher, 2 beverage fridges, ice maker and microwave. • Home theater room with 8 chair, stadium seating. 110” projector screen and wired for 7.1 surround. • Bunk room features 4 custom-built beds and a large walk-in closet. Perfect for the kid’s sleepovers or a guest room that fits an entire family. • Giant workout room. • Full bath • Bar area walks out to a covered patio and hot tub pad. • Enormous unfinished area with built-in shelves for storage. • Stairs from basement to the garage are a game changer. Garage • Oversized, 3+ stall garage. 18’ wide door, plus extra width and depth, easily allows for 3 vehicles plus all the extras. • Kennel area with optional access to mudroom and large, fenced in backyard. • Stairs to unfinished lower-level area. Furniture, beverage fridges, electronic equipment are not included in the price. Located close to both Xavier and Kennedy High School’s. Easy walk to Seminole Valley Park. TEXT OR CALL STACY @319-431-7111 WITH QUESTIONS OR TO SET UP VIEWING. Serious inquiries only. Bank approval letter needed for viewing.
This property is off market, which means it's not currently listed for sale or rent on Zillow. This may be different from what's available on other websites or public sources.

