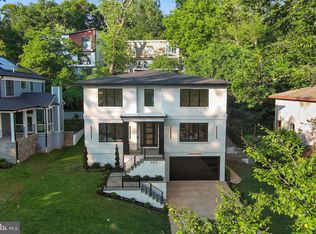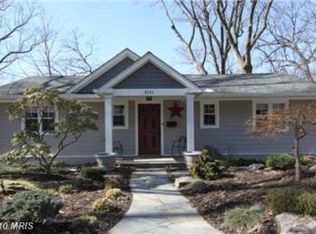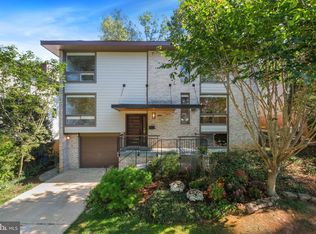STUNNING NEW HOME UNDER CONSTRUCTION! MOVE IN THIS SEPTEMBER! CONTACT THE CAROLYN HOMES TEAM FOR MORE INFORMATION OR TO SCHEDULE A SHOWING TO SEE A SIMILAR PRODUCT BY THE BUILDER. STILL TIME TO CUSTOMIZE! **Gorgeous new home featuring 5 bedrooms, 4.5 bathrooms on 3 levels in the highly coveted neighborhood of Bannockburn. Amazing wraparound porch leading to a covered screened-in porch w/ fireplace, stone surround and vaulted ceilings. You'll love the gourmet kitchen with Thermador appliances, quartz counters, and ample cabinetry. Light-filled family room with SGD across the back of the home. Huge master suite, luxurious bathrooms and so much more! Reserve this home today!
This property is off market, which means it's not currently listed for sale or rent on Zillow. This may be different from what's available on other websites or public sources.


