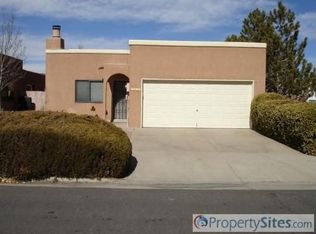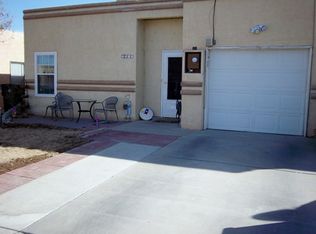Sold on 07/25/25
Price Unknown
6817 Armand Rd NW, Albuquerque, NM 87120
3beds
1,133sqft
Townhouse
Built in 1985
3,484.8 Square Feet Lot
$250,000 Zestimate®
$--/sqft
$1,619 Estimated rent
Home value
$250,000
$230,000 - $273,000
$1,619/mo
Zestimate® history
Loading...
Owner options
Explore your selling options
What's special
Welcome to this charming townhome located in a highly desirable neighborhood, just minutes away from shopping centers, scenic trails, and recreational parks. This home is a perfect blend of convenience and comfort, offering easy access to hiking and biking opportunities right at your doorstep.Inside, you'll find beautiful tile flooring throughout, creating a seamless flow from room to room. The open floor plan is designed to maximize natural light, with a skylight in the kitchen that brightens up the space. The spacious living area offers a welcoming atmosphere for family and friends to gather, while the kitchen is perfect for preparing meals with ease. Step outside to the private backyard, where you'll enjoy a low-maintenance cement patio ideal for outdoor entertaining.
Zillow last checked: 8 hours ago
Listing updated: July 28, 2025 at 08:15am
Listed by:
Richard Charles Reeder 505-946-8119,
Keller Williams Realty,
Dustin R Messex 505-463-3680,
Keller Williams Realty
Bought with:
Susan E Davis, 50643
LRobbins Real Estate LLC
Source: SWMLS,MLS#: 1080440
Facts & features
Interior
Bedrooms & bathrooms
- Bedrooms: 3
- Bathrooms: 2
- Full bathrooms: 1
- 3/4 bathrooms: 1
Primary bedroom
- Level: Main
- Area: 146.05
- Dimensions: 11.5 x 12.7
Kitchen
- Level: Main
- Area: 113.85
- Dimensions: 11.5 x 9.9
Living room
- Level: Main
- Area: 201.63
- Dimensions: 14.3 x 14.1
Heating
- Central, Forced Air
Cooling
- Evaporative Cooling
Appliances
- Laundry: Washer Hookup, Electric Dryer Hookup, Gas Dryer Hookup
Features
- Main Level Primary
- Flooring: Carpet Free, Tile
- Windows: Double Pane Windows, Insulated Windows
- Has basement: No
- Has fireplace: No
Interior area
- Total structure area: 1,133
- Total interior livable area: 1,133 sqft
Property
Parking
- Total spaces: 1
- Parking features: Garage
- Garage spaces: 1
Features
- Levels: One
- Stories: 1
- Exterior features: Fence
- Fencing: Back Yard
Lot
- Size: 3,484 sqft
Details
- Parcel number: 101006030449910616
- Zoning description: R-T*
Construction
Type & style
- Home type: Townhouse
- Property subtype: Townhouse
- Attached to another structure: Yes
Materials
- Roof: Flat,Tar/Gravel
Condition
- Resale
- New construction: No
- Year built: 1985
Utilities & green energy
- Sewer: Public Sewer
- Water: Public
- Utilities for property: Electricity Connected
Green energy
- Energy generation: None
Community & neighborhood
Location
- Region: Albuquerque
Other
Other facts
- Listing terms: Cash,Conventional,FHA,VA Loan
Price history
| Date | Event | Price |
|---|---|---|
| 7/25/2025 | Sold | -- |
Source: | ||
| 6/20/2025 | Pending sale | $250,000$221/sqft |
Source: | ||
| 6/18/2025 | Listed for sale | $250,000$221/sqft |
Source: | ||
| 6/9/2025 | Pending sale | $250,000$221/sqft |
Source: | ||
| 6/7/2025 | Listed for sale | $250,000$221/sqft |
Source: | ||
Public tax history
| Year | Property taxes | Tax assessment |
|---|---|---|
| 2024 | $1,591 +1.7% | $37,699 +3% |
| 2023 | $1,564 +3.5% | $36,602 +3% |
| 2022 | $1,511 +3.5% | $35,536 +3% |
Find assessor info on the county website
Neighborhood: Ladera Heights
Nearby schools
GreatSchools rating
- 4/10Chaparral Elementary SchoolGrades: PK-5Distance: 0.3 mi
- 3/10John Adams Middle SchoolGrades: 6-8Distance: 2.4 mi
- 4/10West Mesa High SchoolGrades: 9-12Distance: 2.4 mi
Schools provided by the listing agent
- Elementary: Chaparral
- Middle: John Adams
- High: West Mesa
Source: SWMLS. This data may not be complete. We recommend contacting the local school district to confirm school assignments for this home.
Get a cash offer in 3 minutes
Find out how much your home could sell for in as little as 3 minutes with a no-obligation cash offer.
Estimated market value
$250,000
Get a cash offer in 3 minutes
Find out how much your home could sell for in as little as 3 minutes with a no-obligation cash offer.
Estimated market value
$250,000

