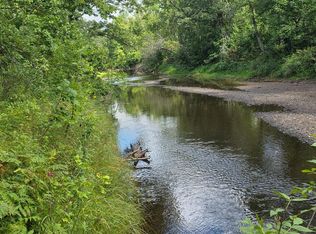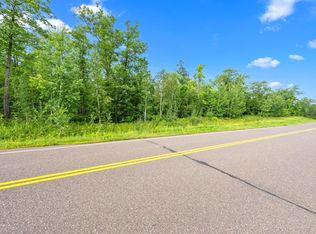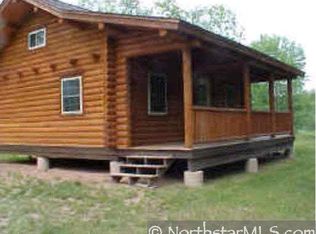Closed
$700,000
68160 Markville Rd, Sandstone, MN 55072
3beds
3,998sqft
Single Family Residence
Built in 2011
29 Acres Lot
$715,600 Zestimate®
$175/sqft
$2,626 Estimated rent
Home value
$715,600
Estimated sales range
Not available
$2,626/mo
Zestimate® history
Loading...
Owner options
Explore your selling options
What's special
Welcome to your ultimate outdoor paradise! This exceptional retreat spans a quarter mile along the scenic Lower Tamarack River and features a custom-built home set on 29 acres of hardwood forest adjacent to the St. Croix Forest. Enjoy breathtaking river views and abundant wildlife from the comfort of a cozy screened-in porch. Designed for those who love to entertain and cook, the home includes a dual fuel, 6-burner double oven range, hickory cabinets, a coffee bar, Cambria island and countertops, a Soapstone wood stove, and a relaxing sauna. The loft offers stunning views, an ensuite bath, a walk-in closet, and warm cork flooring. Built for durability and comfort, the home boasts a Superior Walls precast concrete foundation, LP siding, Marvin windows, a metal roof, an air exchanger, and a Kinetico water system. Energy efficiency is ensured with geothermal heating and a 14-panel solar array. Outdoor enthusiasts will delight in the extensive hiking, ATV, and snowmobile trails.
Zillow last checked: 8 hours ago
Listing updated: August 13, 2025 at 11:27pm
Listed by:
The Homefront Team 612-408-1953,
Edina Realty, Inc.
Bought with:
Lexi Clercx
TheMLSonline.com, Inc.
Source: NorthstarMLS as distributed by MLS GRID,MLS#: 6564127
Facts & features
Interior
Bedrooms & bathrooms
- Bedrooms: 3
- Bathrooms: 2
- Full bathrooms: 2
Bedroom 1
- Level: Main
- Area: 195 Square Feet
- Dimensions: 15x13
Bedroom 2
- Level: Main
- Area: 182 Square Feet
- Dimensions: 14x13
Bedroom 3
- Level: Upper
- Area: 352 Square Feet
- Dimensions: 22x16
Bathroom
- Level: Main
- Area: 195 Square Feet
- Dimensions: 15x13
Bathroom
- Level: Upper
- Area: 108 Square Feet
- Dimensions: 12x9
Informal dining room
- Level: Main
- Area: 135 Square Feet
- Dimensions: 15x9
Kitchen
- Level: Main
- Area: 180 Square Feet
- Dimensions: 15x12
Laundry
- Level: Main
- Area: 91 Square Feet
- Dimensions: 13x7
Living room
- Level: Main
- Area: 460 Square Feet
- Dimensions: 23x20
Porch
- Level: Main
- Area: 320 Square Feet
- Dimensions: 40x8
Screened porch
- Level: Main
- Area: 320 Square Feet
- Dimensions: 40x8
Heating
- Forced Air, Fireplace(s), Geothermal
Cooling
- Central Air
Appliances
- Included: Air-To-Air Exchanger, Cooktop, Dishwasher, Double Oven, Dryer, Exhaust Fan, Water Filtration System, Microwave, Refrigerator, Washer
Features
- Basement: Daylight,Egress Window(s),Full,Unfinished,Walk-Out Access
- Number of fireplaces: 1
- Fireplace features: Wood Burning
Interior area
- Total structure area: 3,998
- Total interior livable area: 3,998 sqft
- Finished area above ground: 2,318
- Finished area below ground: 0
Property
Parking
- Total spaces: 2
- Parking features: Attached
- Attached garage spaces: 2
- Details: Garage Dimensions (26x26)
Accessibility
- Accessibility features: None
Features
- Levels: One and One Half
- Stories: 1
- Patio & porch: Front Porch, Rear Porch
- Pool features: None
- Fencing: None
- Has view: Yes
- View description: River
- Has water view: Yes
- Water view: River
- Waterfront features: River Front, River View, Waterfront Num(S9990666)
- Body of water: Lower Tamarack River
Lot
- Size: 29 Acres
- Dimensions: 1070 x 1315 x 1330 x 1300
Details
- Additional structures: Barn(s), Sauna, Storage Shed
- Foundation area: 1680
- Parcel number: 0320220000
- Zoning description: Residential-Single Family
Construction
Type & style
- Home type: SingleFamily
- Property subtype: Single Family Residence
Materials
- Engineered Wood
- Roof: Age Over 8 Years,Metal
Condition
- Age of Property: 14
- New construction: No
- Year built: 2011
Utilities & green energy
- Electric: Circuit Breakers
- Gas: Electric, Solar
- Sewer: Mound Septic, Private Sewer, Septic System Compliant - Yes
- Water: Drilled, Private, Well
Community & neighborhood
Location
- Region: Sandstone
HOA & financial
HOA
- Has HOA: No
Price history
| Date | Event | Price |
|---|---|---|
| 8/12/2024 | Sold | $700,000$175/sqft |
Source: | ||
| 7/19/2024 | Pending sale | $700,000+16.7%$175/sqft |
Source: | ||
| 6/23/2023 | Sold | $600,000+3.4%$150/sqft |
Source: | ||
| 5/23/2023 | Contingent | $580,000$145/sqft |
Source: | ||
| 5/18/2023 | Listed for sale | $580,000+286.7%$145/sqft |
Source: | ||
Public tax history
| Year | Property taxes | Tax assessment |
|---|---|---|
| 2024 | $1,584 -65.9% | $223,600 -53.3% |
| 2023 | $4,650 +27.8% | $478,400 +4.9% |
| 2022 | $3,638 | $455,900 +44.7% |
Find assessor info on the county website
Neighborhood: 55072
Nearby schools
GreatSchools rating
- 7/10East Central Elementary SchoolGrades: PK-6Distance: 20.8 mi
- 4/10East Central Senior SecondaryGrades: 7-12Distance: 20.8 mi

Get pre-qualified for a loan
At Zillow Home Loans, we can pre-qualify you in as little as 5 minutes with no impact to your credit score.An equal housing lender. NMLS #10287.


