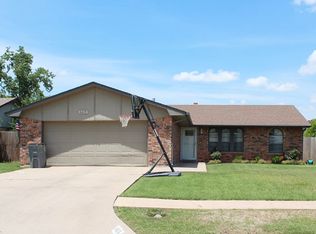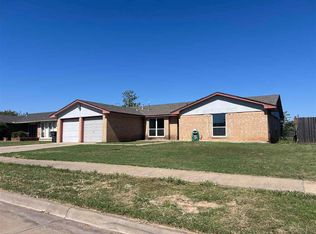Sold
$211,000
6816 SW Fenwick Ave, Lawton, OK 73505
3beds
1,700sqft
Single Family Residence
Built in 1977
7,735 Square Feet Lot
$234,700 Zestimate®
$124/sqft
$1,572 Estimated rent
Home value
$234,700
$197,000 - $282,000
$1,572/mo
Zestimate® history
Loading...
Owner options
Explore your selling options
What's special
Welcome to your new oasis at 6816 SW Fenwick Ave in Lawton's desirable Eisenhower Village! This meticulously maintained home offers a perfect blend of comfort, functionality, and style. Step inside to discover a spacious layout featuring three bedrooms and two bathrooms. With two living areas, there's plenty of space to relax and entertain. One living area boasts a fantastic built-in bookshelf, adding both charm and practicality to the space. Enjoy the beauty of natural light in the sunroom, perfect for cozying up with a book or enjoying your morning coffee. The kitchen is a standout feature, offering a unique option to close it off from the rest of the house, providing privacy and convenience when needed. Car enthusiasts and hobbyists will appreciate the heated and cooled two-car garage, providing a comfortable workspace year-round. Outside, the backyard is a true retreat, complete with two sheds, one with power, offering ample storage space for your outdoor equipment and tools. Recent upgrades include a new roof and gutters, ensuring peace of mind for years to come. Plus, say goodbye to carpet woes as this home boasts all luxury vinyl plank flooring throughout. With generously sized bedrooms and thoughtful details throughout, this home offers the perfect combination of comfort and functionality. Don't miss your chance to make this gem yours - schedule your showing today!
Zillow last checked: 8 hours ago
Listing updated: July 26, 2024 at 11:49am
Listed by:
NELSON MARRERO 580-678-2502,
COLDWELL BANKER SALUTE
Bought with:
Elizabeth Cartmill
Re/Max Professionals
Source: Lawton BOR,MLS#: 166318
Facts & features
Interior
Bedrooms & bathrooms
- Bedrooms: 3
- Bathrooms: 2
- 3/4 bathrooms: 1
Dining room
- Features: Separate
Heating
- Central, Natural Gas
Cooling
- Central-Electric, Ceiling Fan(s)
Appliances
- Included: Electric, Freestanding Stove, Microwave, Dishwasher, Disposal, Gas Water Heater
- Laundry: Washer Hookup, Dryer Hookup, In Garage
Features
- Pantry, Vaulted Ceiling(s), Two Living Areas
- Flooring: Vinyl Plank
- Doors: Storm Door(s)
- Windows: Double Pane Windows, Window Coverings
- Has fireplace: No
- Fireplace features: None
Interior area
- Total structure area: 1,700
- Total interior livable area: 1,700 sqft
Property
Parking
- Total spaces: 2
- Parking features: Auto Garage Door Opener, Garage Door Opener, Double Driveway
- Garage spaces: 2
- Has uncovered spaces: Yes
Features
- Levels: One
- Patio & porch: Covered Porch
- Fencing: Wood
Lot
- Size: 7,735 sqft
- Dimensions: 65 x 119
Details
- Additional structures: Storage Shed
- Parcel number: 02N12W323142000030007
Construction
Type & style
- Home type: SingleFamily
- Property subtype: Single Family Residence
Materials
- Brick Veneer
- Foundation: Slab
- Roof: Composition
Condition
- Updated
- New construction: No
- Year built: 1977
Utilities & green energy
- Electric: Public Service OK
- Gas: Natural
- Sewer: Public Sewer
- Water: Public
Community & neighborhood
Location
- Region: Lawton
HOA & financial
HOA
- HOA fee: $120 annually
Other
Other facts
- Listing terms: Cash,Conventional,FHA,VA Loan
Price history
| Date | Event | Price |
|---|---|---|
| 7/26/2024 | Sold | $211,000-2.3%$124/sqft |
Source: Lawton BOR #166318 | ||
| 6/13/2024 | Contingent | $215,900$127/sqft |
Source: Lawton BOR #166318 | ||
| 6/12/2024 | Listed for sale | $215,900+77%$127/sqft |
Source: Lawton BOR #166318 | ||
| 3/4/2008 | Sold | $122,000$72/sqft |
Source: Public Record | ||
Public tax history
| Year | Property taxes | Tax assessment |
|---|---|---|
| 2024 | $1,298 +3.3% | $12,996 +3% |
| 2023 | $1,256 +1.5% | $12,618 |
| 2022 | $1,238 | $12,618 -5.2% |
Find assessor info on the county website
Neighborhood: 73505
Nearby schools
GreatSchools rating
- 6/10Almor West Elementary SchoolGrades: PK-5Distance: 0.5 mi
- 3/10Eisenhower Middle SchoolGrades: 6-8Distance: 1.2 mi
- 4/10Eisenhower High SchoolGrades: 9-12Distance: 1.2 mi
Schools provided by the listing agent
- Elementary: Almor West
- Middle: Eisenhower
- High: Eisenhower
Source: Lawton BOR. This data may not be complete. We recommend contacting the local school district to confirm school assignments for this home.

Get pre-qualified for a loan
At Zillow Home Loans, we can pre-qualify you in as little as 5 minutes with no impact to your credit score.An equal housing lender. NMLS #10287.

