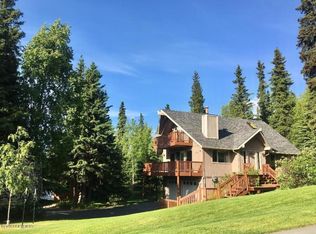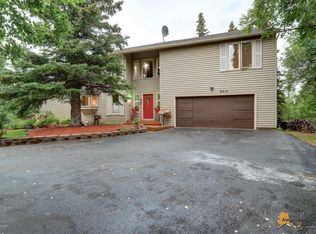Sold
Price Unknown
6816 Round Tree Dr, Anchorage, AK 99507
3beds
2,675sqft
Single Family Residence
Built in 1975
0.5 Acres Lot
$764,500 Zestimate®
$--/sqft
$3,471 Estimated rent
Home value
$764,500
$680,000 - $856,000
$3,471/mo
Zestimate® history
Loading...
Owner options
Explore your selling options
What's special
Luxury Living Reimagined! This contemporary mid hillside masterpiece was completely redesigned in 2020 from the studs out by professional designers & engineers blending cutting-edge efficiency with timeless sophistication. Every detail carefully selected to achieve the finest quality aesthetics & improvements: including electrical, plumbing, windows, insulation, roof and fortified foundation.Enjoy year-round comfort with spray foam insulation, an R-47 attic, a 96% efficient boiler, and a premium insulated garage door. Step inside to discover imported Italian porcelain tile, luxurious hardwood floors, room-darkening Graber blinds throughout, and high-end pet-proof carpet. The gourmet kitchen is a chef's dream, featuring a Bluestar commercial range, brand new refrigerator, custom cabinetry, granite and quartz countertops, and a grand butler's pantry. Highlighting the kitchen is hand blown glass pendants and one-of-a-kind chandelier providing elegant illumination. The wine bar stuns with Hawaiian lava stone tile and granite countertops, echoed in the gas fireplace surround, which also conceals a hidden electronics compartment. All appliances and TVs stay, including a Samsung Frame 4K QLED TV an ultra-slim display that doubles as artwork with customizable bezels, Quantum Dot color, and an anti-reflection matte finish. Step up to the inviting spacious second floor living area which includes peak a boo cityscapes and another well crafted gas fireplace with stacked stone from floor to ceiling next to a cozy window seat. Accentuating the adjacent wall is a second Samsung Frame 4K QLED TV. The primary suite is a private retreat with panoramic Chugach mountain views, a balcony hot tub, and a spa-style en-suite bath featuring heated floors, a walk-in shower, and treetop canopy views. A walk-in closet completes the suite. Additional highlights include: Newly paved RV pad & retaining wall Freshly stained siding Reverse osmosis water system and water softener on community well with abundant water LRSA-managed road maintenance and spring curbside lawn waste removal Thoughtfully curated furnishings and artwork are negotiable, making this truly a turnkey luxury home.
Zillow last checked: 8 hours ago
Listing updated: July 09, 2025 at 12:25pm
Listed by:
The Kibe Lucas Team,
The Kibe Lucas Team Keller Williams Realty Alaska Group
Bought with:
Mandy Mitchell
Realty ONE Group Aurora
Source: AKMLS,MLS#: 25-5108
Facts & features
Interior
Bedrooms & bathrooms
- Bedrooms: 3
- Bathrooms: 3
- Full bathrooms: 2
- 1/2 bathrooms: 1
Heating
- Baseboard, Natural Gas
Appliances
- Included: Dishwasher, Double Oven, Gas Cooktop, Range/Oven, Refrigerator, Washer &/Or Dryer, Water Purifier, Water Softener, Wine/Beverage Cooler
Features
- Basement, BR/BA on Main Level, Ceiling Fan(s), Den &/Or Office, Family Room, Granite Counters, Pantry, Quartz Counters, Storage
- Flooring: Carpet, Ceramic Tile, See Remarks
- Windows: Window Coverings
- Basement: Finished
- Has fireplace: Yes
- Fireplace features: Gas
- Common walls with other units/homes: No Common Walls
Interior area
- Total structure area: 2,675
- Total interior livable area: 2,675 sqft
Property
Parking
- Total spaces: 1
- Parking features: Garage Door Opener, Paved, RV Access/Parking, Attached, No Garage, No Carport
- Attached garage spaces: 1
- Has uncovered spaces: Yes
Features
- Levels: Two
- Stories: 2
- Patio & porch: Deck/Patio
- Exterior features: Private Yard
- Spa features: Heated
- Has view: Yes
- View description: City Lights, Mountain(s), Ocean, Partial
- Has water view: Yes
- Water view: Ocean
- Waterfront features: None, No Access
Lot
- Size: 0.50 Acres
- Features: Covenant/Restriction, Fire Service Area, Landscaped, Bluff, Road Service Area, Views
- Topography: Bluff,Hilly
Details
- Additional structures: Shed(s)
- Parcel number: 0151233300001
- Zoning: R1
- Zoning description: Single Family Residential
Construction
Type & style
- Home type: SingleFamily
- Property subtype: Single Family Residence
Materials
- Wood Frame - 2x4, Wood Siding
- Foundation: Block
- Roof: Asphalt,Shingle
Condition
- New construction: No
- Year built: 1975
- Major remodel year: 2020
Utilities & green energy
- Sewer: Septic Tank
- Water: Shared Well
- Utilities for property: Electric, Cable Connected, Cable Available
Community & neighborhood
Location
- Region: Anchorage
HOA & financial
HOA
- Has HOA: Yes
- HOA fee: $750 annually
Other
Other facts
- Road surface type: Paved
Price history
| Date | Event | Price |
|---|---|---|
| 7/9/2025 | Sold | -- |
Source: | ||
| 6/3/2025 | Pending sale | $749,000$280/sqft |
Source: | ||
| 5/22/2025 | Price change | $749,000-5.8%$280/sqft |
Source: | ||
| 5/8/2025 | Listed for sale | $795,000$297/sqft |
Source: | ||
| 9/26/2013 | Sold | -- |
Source: Agent Provided Report a problem | ||
Public tax history
| Year | Property taxes | Tax assessment |
|---|---|---|
| 2025 | $9,085 +5.7% | $622,700 +8.5% |
| 2024 | $8,598 +10.3% | $573,800 +14.4% |
| 2023 | $7,798 +0.8% | $501,500 +1.7% |
Find assessor info on the county website
Neighborhood: Mid-Hillside
Nearby schools
GreatSchools rating
- NAO'malley Elementary SchoolGrades: PK-6Distance: 0.7 mi
- 5/10Hanshew Middle SchoolGrades: 7-8Distance: 2.6 mi
- 9/10Service High SchoolGrades: 9-12Distance: 1.2 mi
Schools provided by the listing agent
- Elementary: O'Malley
- Middle: Hanshew
- High: Service
Source: AKMLS. This data may not be complete. We recommend contacting the local school district to confirm school assignments for this home.

