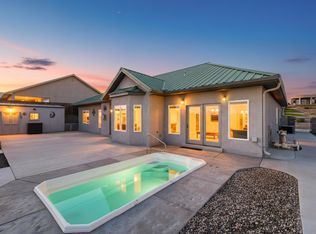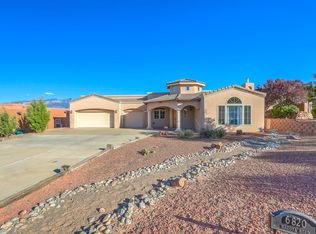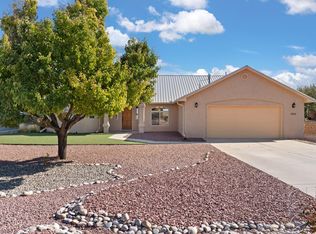Sold
Price Unknown
6816 Nagoya Rd NE, Rio Rancho, NM 87144
3beds
2,357sqft
Single Family Residence
Built in 2003
0.5 Acres Lot
$560,500 Zestimate®
$--/sqft
$2,612 Estimated rent
Home value
$560,500
$510,000 - $617,000
$2,612/mo
Zestimate® history
Loading...
Owner options
Explore your selling options
What's special
Custom single-level model home on a 0.5-acre lot with no HOA, offering privacy, views, and quality finishes. Radiant in-floor heat and refrigerated air ensure year-round comfort. The primary suite has scenic views, two walk-in closets, and a spa-like bath with jetted tub and snail shower. Bedroom 2 features a built-in desk and Murphy bed; Bedroom 3 is spacious. Second full bath includes double sinks. Living area has wood floors, gas log kiva fireplace, viga ceiling, and views. Kitchen offers granite counters, pine cabinets, and newer appliances. Outdoor features include a covered portal, flagstone patio, custom railings, dog run, Tuff Shed, and a finished oversized 3-car garage. New water heater in 2025.
Zillow last checked: 8 hours ago
Listing updated: September 02, 2025 at 03:21pm
Listed by:
Marsha A Adams 505-261-6469,
Sotheby's International Realty
Bought with:
Nicholas Raymond Pena, 54299
Keller Williams Realty
Source: SWMLS,MLS#: 1077482
Facts & features
Interior
Bedrooms & bathrooms
- Bedrooms: 3
- Bathrooms: 3
- Full bathrooms: 2
- 1/2 bathrooms: 1
Primary bedroom
- Level: Main
- Area: 192
- Dimensions: 16 x 12
Bedroom 2
- Level: Main
- Area: 144
- Dimensions: 12 x 12
Bedroom 3
- Level: Main
- Area: 132
- Dimensions: 12 x 11
Kitchen
- Level: Main
- Area: 168
- Dimensions: 14 x 12
Living room
- Level: Main
- Area: 143
- Dimensions: 13 x 11
Heating
- Natural Gas, Radiant Floor, Radiant
Cooling
- Refrigerated
Appliances
- Included: Built-In Gas Oven, Built-In Gas Range, Double Oven, Dishwasher, Disposal, Refrigerator, Range Hood
- Laundry: Gas Dryer Hookup, Washer Hookup, Dryer Hookup, ElectricDryer Hookup
Features
- Beamed Ceilings, Bathtub, Cove Ceiling, Separate/Formal Dining Room, Entrance Foyer, Family/Dining Room, High Ceilings, High Speed Internet, Jetted Tub, Living/Dining Room, Multiple Living Areas, Main Level Primary, Pantry, Soaking Tub, Separate Shower, Walk-In Closet(s), Central Vacuum
- Flooring: Tile, Vinyl, Wood
- Windows: Double Pane Windows, Insulated Windows
- Has basement: No
- Number of fireplaces: 1
- Fireplace features: Gas Log, Kiva
Interior area
- Total structure area: 2,357
- Total interior livable area: 2,357 sqft
Property
Parking
- Total spaces: 3
- Parking features: Attached, Finished Garage, Garage, Oversized
- Attached garage spaces: 3
Features
- Levels: One
- Stories: 1
- Patio & porch: Covered, Patio
- Exterior features: Fully Fenced
- Has view: Yes
Lot
- Size: 0.50 Acres
- Features: Landscaped, Views
Details
- Additional structures: Kennel/Dog Run, Shed(s)
- Parcel number: R068340
- Zoning description: R-1
Construction
Type & style
- Home type: SingleFamily
- Architectural style: Pueblo
- Property subtype: Single Family Residence
Materials
- Frame, Stucco
- Roof: Tar/Gravel
Condition
- Resale
- New construction: No
- Year built: 2003
Details
- Builder name: Forgette
Utilities & green energy
- Sewer: Public Sewer
- Water: Public
- Utilities for property: Cable Available, Electricity Connected, Natural Gas Connected, Sewer Connected, Underground Utilities, Water Connected
Green energy
- Energy generation: None
Community & neighborhood
Location
- Region: Rio Rancho
Other
Other facts
- Listing terms: Cash,Conventional,FHA,VA Loan
- Road surface type: Paved
Price history
| Date | Event | Price |
|---|---|---|
| 9/2/2025 | Sold | -- |
Source: | ||
| 8/11/2025 | Pending sale | $570,000$242/sqft |
Source: | ||
| 7/9/2025 | Listed for sale | $570,000$242/sqft |
Source: | ||
| 7/5/2025 | Pending sale | $570,000$242/sqft |
Source: | ||
| 4/29/2025 | Price change | $570,000-2.6%$242/sqft |
Source: | ||
Public tax history
| Year | Property taxes | Tax assessment |
|---|---|---|
| 2025 | -- | $98,626 +3% |
| 2024 | $3,379 +2.7% | $95,753 +3% |
| 2023 | $3,290 +2% | $92,965 +3% |
Find assessor info on the county website
Neighborhood: 87144
Nearby schools
GreatSchools rating
- 6/10Sandia Vista Elementary SchoolGrades: PK-5Distance: 0.4 mi
- 8/10Mountain View Middle SchoolGrades: 6-8Distance: 1 mi
- 7/10V Sue Cleveland High SchoolGrades: 9-12Distance: 2.7 mi
Schools provided by the listing agent
- Elementary: Sandia Vista
- Middle: Mountain View
- High: Rio Rancho
Source: SWMLS. This data may not be complete. We recommend contacting the local school district to confirm school assignments for this home.
Get a cash offer in 3 minutes
Find out how much your home could sell for in as little as 3 minutes with a no-obligation cash offer.
Estimated market value$560,500
Get a cash offer in 3 minutes
Find out how much your home could sell for in as little as 3 minutes with a no-obligation cash offer.
Estimated market value
$560,500


