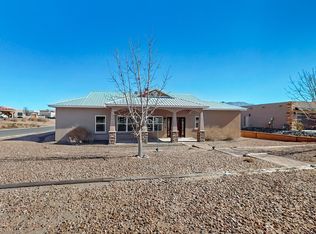Sold
Price Unknown
6816 Nacelle Rd NE, Rio Rancho, NM 87144
4beds
2,357sqft
Single Family Residence
Built in 2023
0.5 Acres Lot
$626,300 Zestimate®
$--/sqft
$2,940 Estimated rent
Home value
$626,300
$570,000 - $689,000
$2,940/mo
Zestimate® history
Loading...
Owner options
Explore your selling options
What's special
This Hakes Brothers home sits on a spacious 0.5-acre lot and showcases breathtaking, unobstructed views of the Sandia Mountains. The thoughtfully designed 2,357 sq. ft. floor plan offers 4 bedrooms, 3 baths, and a 2-car garage, blending comfort with modern elegance. High-end upgrades include a gourmet chef's kitchen, stylish upgraded tile in main living spaces and wet areas, soaring 8-foot doors, a sleek 36'' contemporary gas fireplace, and beautifully hand-textured walls. The fully walled lot provides ample space for a shop, RV, trailer, or toys, while the private, landscaped area features Synlawn & a covered patio--perfect for relaxation. The backyard has been leveled and is ready for your imagination--design the outdoor oasis you've always wanted. No HO
Zillow last checked: 8 hours ago
Listing updated: June 16, 2025 at 12:46pm
Listed by:
Mark A Carlisle 505-480-2478,
Berkshire Hathaway Home Svc NM,
Jillene F Carlisle 505-550-2478,
Berkshire Hathaway Home Svc NM
Bought with:
Price Group Realtors
All In Realty LLC
Source: SWMLS,MLS#: 1078081
Facts & features
Interior
Bedrooms & bathrooms
- Bedrooms: 4
- Bathrooms: 3
- Full bathrooms: 1
- 3/4 bathrooms: 2
Primary bedroom
- Level: Main
- Area: 240
- Dimensions: 15 x 16
Bedroom 2
- Level: Main
- Area: 132
- Dimensions: 11 x 12
Bedroom 3
- Level: Main
- Area: 132
- Dimensions: 12 x 11
Bedroom 4
- Level: Main
- Area: 146.96
- Dimensions: 11 x 13.36
Dining room
- Level: Main
- Area: 144.1
- Dimensions: 14.41 x 10
Kitchen
- Level: Main
- Area: 185.04
- Dimensions: 12 x 15.42
Living room
- Level: Main
- Area: 267.52
- Dimensions: 15.59 x 17.16
Heating
- Central, Forced Air
Cooling
- Refrigerated
Appliances
- Included: Built-In Electric Range, Built-In Gas Oven, Built-In Gas Range, Cooktop, Dishwasher, Microwave
- Laundry: Washer Hookup, Dryer Hookup, ElectricDryer Hookup
Features
- Breakfast Area, Ceiling Fan(s), Dual Sinks, Entrance Foyer, Family/Dining Room, Great Room, High Ceilings, Kitchen Island, Living/Dining Room, Main Level Primary, Pantry, Shower Only, Separate Shower, Water Closet(s), Walk-In Closet(s)
- Flooring: Carpet, Tile
- Windows: Double Pane Windows, Insulated Windows, Low-Emissivity Windows
- Has basement: No
- Number of fireplaces: 1
- Fireplace features: Custom, Glass Doors, Gas Log
Interior area
- Total structure area: 2,357
- Total interior livable area: 2,357 sqft
Property
Parking
- Total spaces: 2
- Parking features: Attached, Finished Garage, Garage, Garage Door Opener
- Attached garage spaces: 2
Accessibility
- Accessibility features: None
Features
- Levels: One
- Stories: 1
- Patio & porch: Covered, Patio
- Exterior features: Private Yard, Sprinkler/Irrigation
- Fencing: Wall
- Has view: Yes
Lot
- Size: 0.50 Acres
- Features: Trees, Views, Xeriscape
- Residential vegetation: Grassed
Details
- Parcel number: R151074
- Zoning description: R-1
Construction
Type & style
- Home type: SingleFamily
- Property subtype: Single Family Residence
Materials
- Frame
- Roof: Pitched,Tile
Condition
- Resale
- New construction: No
- Year built: 2023
Details
- Builder name: Hakes Brothers
Utilities & green energy
- Sewer: Public Sewer
- Water: Public
- Utilities for property: Electricity Connected, Natural Gas Connected, Sewer Connected, Water Connected
Green energy
- Energy efficient items: Windows
- Energy generation: None
- Water conservation: Water-Smart Landscaping
Community & neighborhood
Security
- Security features: Smoke Detector(s)
Location
- Region: Rio Rancho
Other
Other facts
- Listing terms: Cash,Conventional,VA Loan
- Road surface type: Paved
Price history
| Date | Event | Price |
|---|---|---|
| 6/13/2025 | Sold | -- |
Source: | ||
| 5/7/2025 | Pending sale | $650,000$276/sqft |
Source: | ||
| 3/26/2025 | Price change | $650,000-1.5%$276/sqft |
Source: | ||
| 2/14/2025 | Listed for sale | $660,000+2.9%$280/sqft |
Source: | ||
| 10/27/2024 | Listing removed | $641,500$272/sqft |
Source: BHHS broker feed #1066203 Report a problem | ||
Public tax history
| Year | Property taxes | Tax assessment |
|---|---|---|
| 2025 | $5,877 -1.9% | $168,405 +1.3% |
| 2024 | $5,989 +1.4% | $166,164 +1.7% |
| 2023 | $5,908 +470.4% | $163,353 +557.8% |
Find assessor info on the county website
Neighborhood: 87144
Nearby schools
GreatSchools rating
- 6/10Sandia Vista Elementary SchoolGrades: PK-5Distance: 0.3 mi
- 8/10Mountain View Middle SchoolGrades: 6-8Distance: 0.9 mi
- 7/10V Sue Cleveland High SchoolGrades: 9-12Distance: 2.7 mi
Get a cash offer in 3 minutes
Find out how much your home could sell for in as little as 3 minutes with a no-obligation cash offer.
Estimated market value$626,300
Get a cash offer in 3 minutes
Find out how much your home could sell for in as little as 3 minutes with a no-obligation cash offer.
Estimated market value
$626,300
