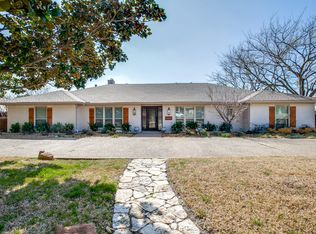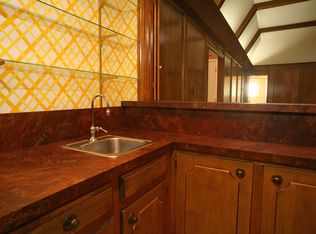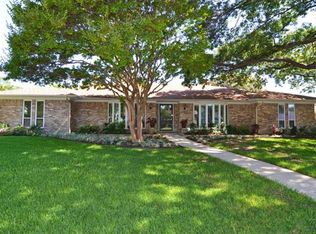Sold
Price Unknown
6816 Hunters Ridge Dr, Dallas, TX 75248
4beds
3,463sqft
Single Family Residence
Built in 1973
0.28 Acres Lot
$956,800 Zestimate®
$--/sqft
$5,764 Estimated rent
Home value
$956,800
$880,000 - $1.05M
$5,764/mo
Zestimate® history
Loading...
Owner options
Explore your selling options
What's special
Gorgeous 4 bedroom 3.5 bath Ranch style home on shaded interior lot with beautiful established trees and lush landscaping in prime north Dallas location. Semi-circle drive with additional three car garage in back. Home features an open and bright living room with high pitched ceiling, wood flooring, and wet-bar great for entertaining. Large second living area that can be used as game area or workout room. Upgraded modern kitchen with eat in breakfast area, featuring stainless steel appliances, double oven, Induction range and 2nd dishwasher in utility room off kitchen. Primary bedroom boast beautiful views of the oversized covered patio and sparkling blue pool. Includes updated ensuite with large glass seamless shower, jetted tub and double vanity with medicine cabinet. Do not miss out on the opportunity to live in sought after Prestonwood neighborhood and enjoy the convenient location of the neighborhood with easy access to LBJ, DNT, top Dallas private and public schools. Faces North!
Zillow last checked: 8 hours ago
Listing updated: June 19, 2025 at 05:35pm
Listed by:
Alyssa May 0633974 972-712-8500,
Coldwell Banker Realty Frisco 972-712-8500
Bought with:
Kari Schuveiller
Keller Williams Realty DPR
Source: NTREIS,MLS#: 20336068
Facts & features
Interior
Bedrooms & bathrooms
- Bedrooms: 4
- Bathrooms: 4
- Full bathrooms: 3
- 1/2 bathrooms: 1
Primary bedroom
- Features: Double Vanity, En Suite Bathroom, Garden Tub/Roman Tub, Separate Shower, Walk-In Closet(s)
- Level: First
- Dimensions: 17 x 14
Bedroom
- Level: First
- Dimensions: 14 x 13
Bedroom
- Features: Split Bedrooms
- Level: First
- Dimensions: 14 x 12
Bedroom
- Features: Split Bedrooms
- Level: First
- Dimensions: 14 x 12
Breakfast room nook
- Level: First
- Dimensions: 12 x 10
Dining room
- Level: First
- Dimensions: 15 x 13
Game room
- Level: First
- Dimensions: 18 x 13
Kitchen
- Features: Breakfast Bar, Built-in Features, Eat-in Kitchen, Stone Counters
- Level: First
- Dimensions: 16 x 12
Living room
- Features: Fireplace
- Level: First
- Dimensions: 25 x 17
Office
- Level: First
- Dimensions: 14 x 11
Utility room
- Features: Utility Room
- Level: First
- Dimensions: 9 x 8
Heating
- Central, ENERGY STAR Qualified Equipment, Natural Gas, Zoned
Cooling
- Central Air, Ceiling Fan(s), Electric
Appliances
- Included: Double Oven, Dishwasher, Electric Cooktop, Disposal, Vented Exhaust Fan
- Laundry: Laundry in Utility Room
Features
- Wet Bar, Chandelier, Decorative/Designer Lighting Fixtures, Eat-in Kitchen, Granite Counters, High Speed Internet, Cable TV, Vaulted Ceiling(s), Wired for Sound
- Flooring: Carpet, Ceramic Tile, Luxury Vinyl Plank
- Windows: Shutters, Window Coverings
- Has basement: No
- Number of fireplaces: 1
- Fireplace features: Den, Family Room, Gas Log, Stone, Wood Burning
Interior area
- Total interior livable area: 3,463 sqft
Property
Parking
- Total spaces: 3
- Parking features: Alley Access, Circular Driveway, Driveway
- Attached garage spaces: 3
- Has uncovered spaces: Yes
Features
- Levels: One
- Stories: 1
- Patio & porch: Rear Porch, Patio, Balcony, Covered
- Exterior features: Balcony, Lighting, Outdoor Kitchen, Rain Gutters
- Has private pool: Yes
- Pool features: Fenced, Gunite, In Ground, Outdoor Pool, Pool, Private, Pool Sweep, Water Feature
- Fencing: Back Yard,Gate,Privacy,Wood
Lot
- Size: 0.28 Acres
Details
- Parcel number: 00000796527200000
Construction
Type & style
- Home type: SingleFamily
- Architectural style: Ranch,Detached
- Property subtype: Single Family Residence
- Attached to another structure: Yes
Materials
- Brick
- Foundation: Slab
- Roof: Composition
Condition
- Year built: 1973
Utilities & green energy
- Sewer: Public Sewer
- Water: Public
- Utilities for property: Natural Gas Available, Sewer Available, Separate Meters, Underground Utilities, Water Available, Cable Available
Community & neighborhood
Security
- Security features: Security System, Smoke Detector(s)
Community
- Community features: Curbs, Sidewalks
Location
- Region: Dallas
- Subdivision: Prestonwood Estates Sec 03
Other
Other facts
- Listing terms: Cash,Conventional
Price history
| Date | Event | Price |
|---|---|---|
| 8/23/2023 | Sold | -- |
Source: NTREIS #20336068 Report a problem | ||
| 7/25/2023 | Pending sale | $875,000$253/sqft |
Source: NTREIS #20336068 Report a problem | ||
| 7/14/2023 | Contingent | $875,000$253/sqft |
Source: NTREIS #20336068 Report a problem | ||
| 6/16/2023 | Price change | $875,000-2.7%$253/sqft |
Source: NTREIS #20336068 Report a problem | ||
| 6/3/2023 | Listed for sale | $899,000+63.5%$260/sqft |
Source: NTREIS #20336068 Report a problem | ||
Public tax history
| Year | Property taxes | Tax assessment |
|---|---|---|
| 2025 | $14,886 +2.1% | $865,470 +4.9% |
| 2024 | $14,577 +15.1% | $825,000 +11.9% |
| 2023 | $12,660 -3.9% | $737,070 |
Find assessor info on the county website
Neighborhood: 75248
Nearby schools
GreatSchools rating
- 6/10Anne Frank Elementary SchoolGrades: PK-5Distance: 1.6 mi
- 4/10Benjamin Franklin Middle SchoolGrades: 6-8Distance: 4.8 mi
- 4/10Hillcrest High SchoolGrades: 9-12Distance: 5 mi
Schools provided by the listing agent
- Elementary: Anne Frank
- Middle: Benjamin Franklin
- High: Hillcrest
- District: Dallas ISD
Source: NTREIS. This data may not be complete. We recommend contacting the local school district to confirm school assignments for this home.
Get a cash offer in 3 minutes
Find out how much your home could sell for in as little as 3 minutes with a no-obligation cash offer.
Estimated market value$956,800
Get a cash offer in 3 minutes
Find out how much your home could sell for in as little as 3 minutes with a no-obligation cash offer.
Estimated market value
$956,800


