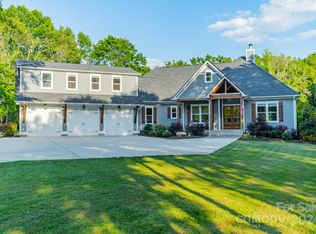Hard to find 4 acres Estate, custom home, with over 3000 sq. ft., , over 3 acres, just inside Union County Home plan is attached with a few modifications
This property is off market, which means it's not currently listed for sale or rent on Zillow. This may be different from what's available on other websites or public sources.
