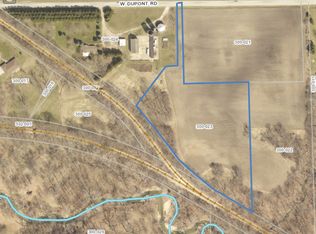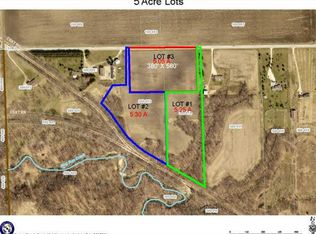Closed
$782,000
6815 W Dupont Rd, Morris, IL 60450
4beds
1,637sqft
Single Family Residence
Built in 1973
27.44 Acres Lot
$653,600 Zestimate®
$478/sqft
$2,938 Estimated rent
Home value
$653,600
$556,000 - $752,000
$2,938/mo
Zestimate® history
Loading...
Owner options
Explore your selling options
What's special
Nestled on a sprawling 27+ acres of wooded terrain, 6815 W Dupont Road in Morris, IL, offers a unique opportunity for those seeking privacy, comfort, and a connection to nature. This property is a dream come true for nature lovers and hunting enthusiasts. Whether you're exploring the woods, watching the deer and turkeys roam, or simply enjoying the vast open spaces, you'll love the sense of tranquility this home provides. Boasting 4 bedrooms and 3 full baths, featuring updated kitchen, baths, flooring, paint. This home features a spacious layout designed with family living in mind. The fully finished basement offers additional living space, including a full bath and an extra bedroom, providing ample room for guests or extended family. The large family room is perfect for relaxing or entertaining, you can walk out to the sunroom to relax and enjoy a good book and a cup of coffee. The 3-car detached garage gives you plenty of space for vehicles, storage, or a workshop. For those seeking privacy, peaceful surroundings, and a connection to nature, this property offers it all. Escape the hustle and bustle of city living and enjoy a slower pace in the country. Don't miss out on this incredible opportunity to own your own piece of the great outdoors.
Zillow last checked: 8 hours ago
Listing updated: June 24, 2025 at 05:42am
Listing courtesy of:
Jed Parish 630-688-6672,
@properties Christie's International Real Estate,
Danielle Haws 630-815-9119,
@properties Christie's International Real Estate
Bought with:
Non Member
NON MEMBER
Source: MRED as distributed by MLS GRID,MLS#: 12316508
Facts & features
Interior
Bedrooms & bathrooms
- Bedrooms: 4
- Bathrooms: 3
- Full bathrooms: 3
Primary bedroom
- Features: Flooring (Wood Laminate), Bathroom (Full)
- Level: Main
- Area: 196 Square Feet
- Dimensions: 14X14
Bedroom 2
- Features: Flooring (Wood Laminate)
- Level: Main
- Area: 110 Square Feet
- Dimensions: 11X10
Bedroom 3
- Features: Flooring (Wood Laminate)
- Level: Main
- Area: 121 Square Feet
- Dimensions: 11X11
Bedroom 4
- Features: Flooring (Carpet)
- Level: Basement
- Area: 247 Square Feet
- Dimensions: 13X19
Breakfast room
- Features: Flooring (Wood Laminate)
- Level: Main
- Area: 171 Square Feet
- Dimensions: 19X9
Family room
- Features: Flooring (Wood Laminate)
- Level: Main
- Area: 437 Square Feet
- Dimensions: 23X19
Other
- Features: Flooring (Carpet)
- Level: Basement
- Area: 570 Square Feet
- Dimensions: 15X38
Foyer
- Features: Flooring (Wood Laminate)
- Level: Main
- Area: 40 Square Feet
- Dimensions: 8X5
Game room
- Features: Flooring (Wood Laminate)
- Level: Basement
- Area: 360 Square Feet
- Dimensions: 20X18
Other
- Features: Flooring (Carpet)
- Level: Main
- Area: 525 Square Feet
- Dimensions: 25X21
Kitchen
- Features: Kitchen (Island, Granite Counters, Updated Kitchen), Flooring (Wood Laminate)
- Level: Main
- Area: 276 Square Feet
- Dimensions: 12X23
Laundry
- Features: Flooring (Ceramic Tile)
- Level: Basement
- Area: 54 Square Feet
- Dimensions: 6X9
Storage
- Level: Basement
- Area: 180 Square Feet
- Dimensions: 20X9
Heating
- Electric, Propane, Forced Air, Baseboard, Zoned
Cooling
- Central Air
Appliances
- Included: Range, Microwave, Dishwasher, Refrigerator, Washer, Dryer, Wine Refrigerator, Water Softener, Electric Oven, Humidifier, Electric Water Heater
- Laundry: Electric Dryer Hookup
Features
- Cathedral Ceiling(s), 1st Floor Bedroom, In-Law Floorplan, 1st Floor Full Bath, Granite Counters
- Flooring: Laminate
- Windows: Screens
- Basement: Finished,Full
- Number of fireplaces: 1
- Fireplace features: Wood Burning, Attached Fireplace Doors/Screen, Basement
Interior area
- Total structure area: 0
- Total interior livable area: 1,637 sqft
Property
Parking
- Total spaces: 3
- Parking features: Gravel, Circular Driveway, Garage Door Opener, Garage, On Site, Garage Owned, Detached
- Garage spaces: 3
- Has uncovered spaces: Yes
Accessibility
- Accessibility features: No Disability Access
Features
- Stories: 1
Lot
- Size: 27.44 Acres
- Dimensions: 859 X 298 X 56 X 231 X 822
- Features: Irregular Lot, Wooded, Mature Trees
Details
- Additional structures: Barn(s), Grain Storage, Shed(s)
- Additional parcels included: 0428300025,0428300026
- Parcel number: 0428300024
- Special conditions: None
- Other equipment: Water-Softener Owned, Ceiling Fan(s), Radon Mitigation System
Construction
Type & style
- Home type: SingleFamily
- Architectural style: Ranch
- Property subtype: Single Family Residence
Materials
- Brick
- Foundation: Concrete Perimeter
- Roof: Asphalt
Condition
- New construction: No
- Year built: 1973
Utilities & green energy
- Electric: 200+ Amp Service
- Sewer: Septic Tank
- Water: Well
Community & neighborhood
Security
- Security features: Security System, Carbon Monoxide Detector(s)
Location
- Region: Morris
HOA & financial
HOA
- Services included: None
Other
Other facts
- Listing terms: Conventional
- Ownership: Fee Simple
Price history
| Date | Event | Price |
|---|---|---|
| 6/23/2025 | Sold | $782,000-6.3%$478/sqft |
Source: | ||
| 5/14/2025 | Contingent | $835,000$510/sqft |
Source: | ||
| 5/13/2025 | Listed for sale | $835,000$510/sqft |
Source: | ||
| 4/24/2025 | Contingent | $835,000$510/sqft |
Source: | ||
| 4/9/2025 | Price change | $835,000-4.6%$510/sqft |
Source: | ||
Public tax history
| Year | Property taxes | Tax assessment |
|---|---|---|
| 2024 | $6,338 +3.1% | $87,436 +3.6% |
| 2023 | $6,147 +7.7% | $84,422 +7.5% |
| 2022 | $5,708 +7.6% | $78,525 +8.8% |
Find assessor info on the county website
Neighborhood: 60450
Nearby schools
GreatSchools rating
- 5/10Mazon-Verona-Kinsman Elementary SchoolGrades: PK-4Distance: 7.8 mi
- 6/10Mazon-Verona-Kinsman Middle SchoolGrades: 5-8Distance: 7.8 mi
- 8/10Seneca High SchoolGrades: 9-12Distance: 2.8 mi
Schools provided by the listing agent
- District: 2C
Source: MRED as distributed by MLS GRID. This data may not be complete. We recommend contacting the local school district to confirm school assignments for this home.
Get a cash offer in 3 minutes
Find out how much your home could sell for in as little as 3 minutes with a no-obligation cash offer.
Estimated market value$653,600
Get a cash offer in 3 minutes
Find out how much your home could sell for in as little as 3 minutes with a no-obligation cash offer.
Estimated market value
$653,600

