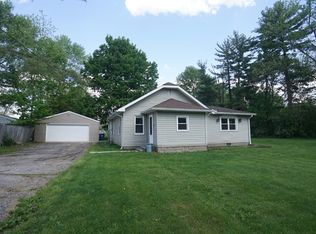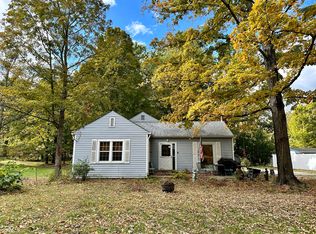Sold
$305,000
6815 Stanley Rd, Camby, IN 46113
3beds
1,656sqft
Residential, Single Family Residence
Built in 1928
2 Acres Lot
$318,500 Zestimate®
$184/sqft
$1,772 Estimated rent
Home value
$318,500
$290,000 - $350,000
$1,772/mo
Zestimate® history
Loading...
Owner options
Explore your selling options
What's special
Welcome to this beautifully updated and renovated one-level home! Nestled on a sprawling 2-acre lot, this charming one-level home offers the perfect blend of tranquility and convenience. The property boasts ample outdoor space, ideal for gardening, recreation, or simply enjoying the serene surroundings. Inside, you'll find a thoughtfully designed layout and modern amenities, all on one easy-to-navigate level. Featuring three spacious bedrooms, this residence offers a perfect blend of modern amenities and classic charm. The recent updates include a stylish kitchen with new appliances, refreshed bathrooms with contemporary fixtures, and newer flooring throughout. The open-concept living area provides a comfortable space for relaxation and entertaining. With its meticulous renovations and modern utility updates, such as the tankless water heater, this home is move-in ready and waiting for you to make it your own! Whether you're looking for a peaceful retreat or a place to entertain, this property provides endless possibilities. Don't miss the opportunity to make this beautiful home yours!
Zillow last checked: 8 hours ago
Listing updated: October 23, 2024 at 03:06pm
Listing Provided by:
Teresa Kohl 765-346-0917,
eXp Realty, LLC
Bought with:
Denise Wilson
RE/MAX At The Crossing
Source: MIBOR as distributed by MLS GRID,MLS#: 21996158
Facts & features
Interior
Bedrooms & bathrooms
- Bedrooms: 3
- Bathrooms: 2
- Full bathrooms: 2
- Main level bathrooms: 2
- Main level bedrooms: 3
Primary bedroom
- Features: Luxury Vinyl Plank
- Level: Main
- Area: 240 Square Feet
- Dimensions: 16x15
Bedroom 2
- Features: Luxury Vinyl Plank
- Level: Main
- Area: 110 Square Feet
- Dimensions: 11x10
Bedroom 3
- Features: Luxury Vinyl Plank
- Level: Main
- Area: 100 Square Feet
- Dimensions: 10x10
Dining room
- Features: Luxury Vinyl Plank
- Level: Main
- Area: 192 Square Feet
- Dimensions: 16x12
Kitchen
- Features: Luxury Vinyl Plank
- Level: Main
- Area: 168 Square Feet
- Dimensions: 14x12
Laundry
- Features: Luxury Vinyl Plank
- Level: Main
- Area: 45 Square Feet
- Dimensions: 9x5
Living room
- Features: Luxury Vinyl Plank
- Level: Main
- Area: 272 Square Feet
- Dimensions: 17x16
Heating
- Forced Air
Cooling
- Has cooling: Yes
Appliances
- Included: Dishwasher, Microwave, Electric Oven, Refrigerator, Electric Water Heater
- Laundry: Main Level
Features
- Walk-In Closet(s), Eat-in Kitchen
- Windows: Windows Vinyl, Wood Work Painted
- Has basement: No
Interior area
- Total structure area: 1,656
- Total interior livable area: 1,656 sqft
Property
Parking
- Total spaces: 3
- Parking features: Detached
- Garage spaces: 3
Features
- Levels: One
- Stories: 1
- Patio & porch: Patio
Lot
- Size: 2 Acres
- Features: Not In Subdivision, Mature Trees
Details
- Additional structures: Barn Storage
- Parcel number: 491309103059000200
- Horse amenities: None
Construction
Type & style
- Home type: SingleFamily
- Architectural style: Ranch
- Property subtype: Residential, Single Family Residence
Materials
- Vinyl Siding
- Foundation: Block
Condition
- Updated/Remodeled
- New construction: No
- Year built: 1928
Utilities & green energy
- Water: Municipal/City
Community & neighborhood
Location
- Region: Camby
- Subdivision: No Subdivision
Price history
| Date | Event | Price |
|---|---|---|
| 10/18/2024 | Sold | $305,000$184/sqft |
Source: | ||
| 9/11/2024 | Pending sale | $305,000$184/sqft |
Source: | ||
| 8/22/2024 | Price change | $305,000-3.2%$184/sqft |
Source: | ||
| 8/14/2024 | Listed for sale | $315,000+26%$190/sqft |
Source: | ||
| 6/3/2022 | Sold | $250,000+4.2%$151/sqft |
Source: | ||
Public tax history
| Year | Property taxes | Tax assessment |
|---|---|---|
| 2024 | $2,791 +29.6% | $247,500 +1.7% |
| 2023 | $2,153 +6% | $243,300 +31% |
| 2022 | $2,030 -1.7% | $185,700 +8.6% |
Find assessor info on the county website
Neighborhood: 46113
Nearby schools
GreatSchools rating
- 6/10Blue AcademyGrades: K-6Distance: 3.9 mi
- 4/10Decatur Middle SchoolGrades: 7-8Distance: 3 mi
- 3/10Decatur Central High SchoolGrades: 9-12Distance: 2.9 mi
Schools provided by the listing agent
- Elementary: Blue Academy
- Middle: Decatur Middle School
- High: Decatur Central High School
Source: MIBOR as distributed by MLS GRID. This data may not be complete. We recommend contacting the local school district to confirm school assignments for this home.
Get a cash offer in 3 minutes
Find out how much your home could sell for in as little as 3 minutes with a no-obligation cash offer.
Estimated market value$318,500
Get a cash offer in 3 minutes
Find out how much your home could sell for in as little as 3 minutes with a no-obligation cash offer.
Estimated market value
$318,500

