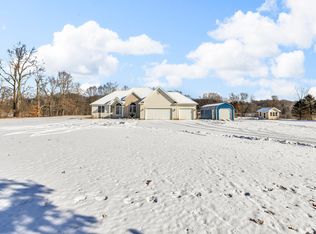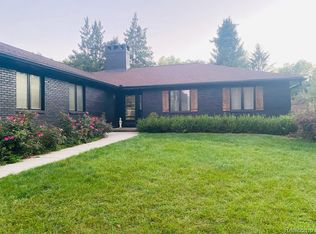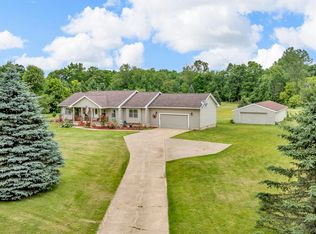Sold
$425,000
6815 Napoleon Rd, Jackson, MI 49201
3beds
2,500sqft
Single Family Residence
Built in 2000
3 Acres Lot
$433,800 Zestimate®
$170/sqft
$2,513 Estimated rent
Home value
$433,800
$369,000 - $508,000
$2,513/mo
Zestimate® history
Loading...
Owner options
Explore your selling options
What's special
Welcome to your dream home in the Price Lake Farms Neighborhood. Nestled on nearly 3 acres, this home offers the perfect blend of privacy and natural beauty, surrounded by woodlands and river access to a chain of lakes via kayak. Built in 2000, this home has both comfort and elegance. A cement driveway leads to a spacious 2 1/2 -car attached garage and a cozy front porch. Enjoy the deck off the back for pure relaxation. The living room and kitchen have an open flow and boasts a large pantry. The main floor is completed by a large room off the foyer, perfect for a dining room or home office, a half bath and a laundry room with a sizable utility closet. Upstairs there are 3 bedrooms with large walk-in closets, a primary ensuite and an additional large family bath. The carpet has been replaced this year. The basement is finished and offers a great entertainment area with ample room for storage. For additional versatility, the property includes a 900 square foot detached garage. Whether you envision a she-shed, a man cave, or a workshop, this space is perfect for all your hobbies and interests, complete with a cozy wood-burning stove and fully insulated. This home has been meticulously cared for and is truly one of a kind. Don't miss the opportunity to own this exceptional property and enjoy the perfect harmony of country living with serene natural surroundings.
Zillow last checked: 8 hours ago
Listing updated: July 14, 2025 at 08:25am
Listed by:
Dennis O'Hare 734-395-3683,
Top Tier Realty, LLC,
Mary O'Hare 734-787-1106,
Top Tier Realty, LLC
Bought with:
Howard Watts, 6501308142
Coldwell Banker Professionals
Source: MichRIC,MLS#: 25015993
Facts & features
Interior
Bedrooms & bathrooms
- Bedrooms: 3
- Bathrooms: 3
- Full bathrooms: 2
- 1/2 bathrooms: 1
Primary bedroom
- Level: Upper
- Area: 156.21
- Dimensions: 12.30 x 12.70
Bedroom 2
- Level: Upper
- Area: 122
- Dimensions: 12.20 x 10.00
Bedroom 3
- Level: Upper
- Area: 112.32
- Dimensions: 10.11 x 11.11
Primary bathroom
- Level: Upper
- Area: 60.8
- Dimensions: 9.50 x 6.40
Bathroom 2
- Level: Upper
- Area: 39.36
- Dimensions: 9.60 x 4.10
Den
- Description: Floor Ceiling Windows
- Level: Main
- Area: 132.84
- Dimensions: 12.30 x 10.80
Family room
- Description: Fireplace
- Level: Main
- Area: 242.69
- Dimensions: 14.11 x 17.20
Kitchen
- Description: Great Pantry
- Level: Main
- Area: 296.55
- Dimensions: 12.30 x 24.11
Laundry
- Description: Great Mud Room and Laundry
- Level: Main
- Area: 97.2
- Dimensions: 12.00 x 8.10
Heating
- Forced Air
Cooling
- Central Air
Appliances
- Included: Dishwasher, Disposal, Dryer, Microwave, Oven, Range, Refrigerator, Washer, Water Softener Owned
- Laundry: Laundry Room, Main Level
Features
- Ceiling Fan(s), Eat-in Kitchen, Pantry
- Flooring: Carpet, Ceramic Tile, Laminate
- Windows: Screens, Window Treatments
- Basement: Full
- Number of fireplaces: 1
- Fireplace features: Family Room, Wood Burning
Interior area
- Total structure area: 1,800
- Total interior livable area: 2,500 sqft
- Finished area below ground: 700
Property
Parking
- Total spaces: 2
- Parking features: Garage Door Opener, Detached, Attached
- Garage spaces: 2
Features
- Stories: 2
Lot
- Size: 3 Acres
- Dimensions: 442
- Features: Wooded, Wetland Area
Details
- Parcel number: 000141520100600
Construction
Type & style
- Home type: SingleFamily
- Architectural style: Colonial
- Property subtype: Single Family Residence
Materials
- Vinyl Siding
- Roof: Asphalt,Shingle
Condition
- New construction: No
- Year built: 2000
Utilities & green energy
- Sewer: Septic Tank
- Water: Well
- Utilities for property: Cable Connected
Community & neighborhood
Location
- Region: Jackson
- Subdivision: Price Lake Farms
Other
Other facts
- Listing terms: Cash,FHA,VA Loan,Conventional
- Road surface type: Paved
Price history
| Date | Event | Price |
|---|---|---|
| 7/14/2025 | Sold | $425,000-8.6%$170/sqft |
Source: | ||
| 7/2/2025 | Pending sale | $465,000$186/sqft |
Source: | ||
| 7/2/2025 | Listed for sale | $465,000$186/sqft |
Source: | ||
| 7/2/2025 | Pending sale | $465,000$186/sqft |
Source: | ||
| 5/14/2025 | Contingent | $465,000$186/sqft |
Source: | ||
Public tax history
| Year | Property taxes | Tax assessment |
|---|---|---|
| 2025 | -- | $151,589 -2.3% |
| 2024 | -- | $155,170 +17.2% |
| 2021 | $2,748 | $132,438 +21.1% |
Find assessor info on the county website
Neighborhood: 49201
Nearby schools
GreatSchools rating
- 4/10Keicher Elementary SchoolGrades: PK,3-6Distance: 1.8 mi
- 5/10Michigan Center Jr/Sr High SchoolGrades: 7-12Distance: 2.3 mi
- NAArnold Elementary SchoolGrades: PK-2Distance: 2.9 mi
Get pre-qualified for a loan
At Zillow Home Loans, we can pre-qualify you in as little as 5 minutes with no impact to your credit score.An equal housing lender. NMLS #10287.


