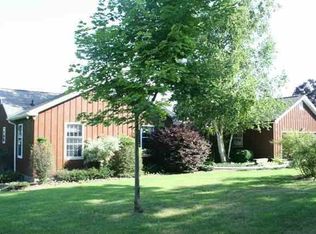Country living at its best. You will want to call this beauty, HOME. Spectacular views from the two decks, located on .92 acres. Meticulously maintained by current owners with so many improvements. Custom Kitchen with Granite, 42"maple cabinets GE profile SS appliances, Spacious DR open to living room and family room. 3 fireplaces, remodeled baths, and much more. more photos to follow
This property is off market, which means it's not currently listed for sale or rent on Zillow. This may be different from what's available on other websites or public sources.
