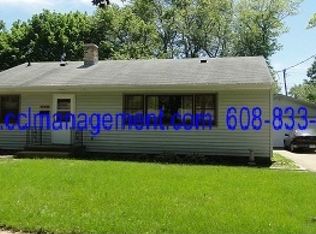Closed
$475,000
6815 Cooper Avenue, Middleton, WI 53562
2beds
1,588sqft
Single Family Residence
Built in 1966
10,454.4 Square Feet Lot
$493,900 Zestimate®
$299/sqft
$2,500 Estimated rent
Home value
$493,900
$464,000 - $528,000
$2,500/mo
Zestimate® history
Loading...
Owner options
Explore your selling options
What's special
Competely refreshed home in The Meadows neighborhood. South-facing fully fenced in yard with mature trees & a view of Tiedeman Pond from the deck. Large living room has original oak floors & a picture window for plenty of natural light. There are so many closets in this home including a 4'x2' cedar closet in the lower level. Full bath on main level has shower & tub. Formal dining room has sliding glass doors opening to deck & backyard. Three season porch off of garage. Lower level has cozy living space with a gas fireplace, full bathroom & office/den. Loads of additional space in lower level for laundry, workshop and/or storage (or a million other uses). Under a mile to downtown Middleton & to the Pond/s paved trail entrance.
Zillow last checked: 8 hours ago
Listing updated: April 07, 2025 at 08:11pm
Listed by:
Vicki Kenyon Pref:608-982-6794,
Stark Company, REALTORS
Bought with:
Taylor Hug
Source: WIREX MLS,MLS#: 1994373 Originating MLS: South Central Wisconsin MLS
Originating MLS: South Central Wisconsin MLS
Facts & features
Interior
Bedrooms & bathrooms
- Bedrooms: 2
- Bathrooms: 2
- Full bathrooms: 2
- Main level bedrooms: 2
Primary bedroom
- Level: Main
- Area: 132
- Dimensions: 12 x 11
Bedroom 2
- Level: Main
- Area: 108
- Dimensions: 12 x 9
Bathroom
- Features: At least 1 Tub, Master Bedroom Bath: Full, Master Bedroom Bath, Master Bedroom Bath: Tub/Shower Combo
Dining room
- Level: Lower
- Area: 169
- Dimensions: 13 x 13
Family room
- Level: Lower
- Area: 252
- Dimensions: 12 x 21
Kitchen
- Level: Main
- Area: 169
- Dimensions: 13 x 13
Living room
- Level: Main
- Area: 364
- Dimensions: 26 x 14
Heating
- Natural Gas, Electric, Forced Air
Cooling
- Central Air
Appliances
- Included: Range/Oven, Refrigerator, Disposal, Washer, Dryer, Water Softener
Features
- High Speed Internet
- Flooring: Wood or Sim.Wood Floors
- Basement: Full,Partially Finished,Concrete
Interior area
- Total structure area: 1,588
- Total interior livable area: 1,588 sqft
- Finished area above ground: 1,176
- Finished area below ground: 412
Property
Parking
- Total spaces: 1
- Parking features: 1 Car, Garage Door Opener
- Garage spaces: 1
Features
- Levels: One
- Stories: 1
- Patio & porch: Deck
- Fencing: Fenced Yard
Lot
- Size: 10,454 sqft
- Dimensions: 150' x 70'
- Features: Sidewalks
Details
- Additional structures: Storage
- Parcel number: 070812348659
- Zoning: Res
- Special conditions: Arms Length
Construction
Type & style
- Home type: SingleFamily
- Architectural style: Ranch
- Property subtype: Single Family Residence
Materials
- Wood Siding
Condition
- 21+ Years
- New construction: No
- Year built: 1966
Utilities & green energy
- Sewer: Public Sewer
- Water: Public
- Utilities for property: Cable Available
Community & neighborhood
Location
- Region: Middleton
- Subdivision: The Meadows
- Municipality: Middleton
Price history
| Date | Event | Price |
|---|---|---|
| 4/4/2025 | Sold | $475,000+5.8%$299/sqft |
Source: | ||
| 3/26/2025 | Pending sale | $449,000$283/sqft |
Source: | ||
| 3/11/2025 | Contingent | $449,000$283/sqft |
Source: | ||
| 3/3/2025 | Listed for sale | $449,000$283/sqft |
Source: | ||
Public tax history
| Year | Property taxes | Tax assessment |
|---|---|---|
| 2024 | $5,448 +8.3% | $315,500 |
| 2023 | $5,032 -0.2% | $315,500 |
| 2022 | $5,040 -1.3% | $315,500 +19% |
Find assessor info on the county website
Neighborhood: 53562
Nearby schools
GreatSchools rating
- 9/10Elm Lawn Elementary SchoolGrades: PK-4Distance: 0.2 mi
- 8/10Kromrey Middle SchoolGrades: 5-8Distance: 0.9 mi
- 9/10Middleton High SchoolGrades: 9-12Distance: 0.7 mi
Schools provided by the listing agent
- Elementary: Elm Lawn
- Middle: Kromrey
- High: Middleton
- District: Middleton-Cross Plains
Source: WIREX MLS. This data may not be complete. We recommend contacting the local school district to confirm school assignments for this home.

Get pre-qualified for a loan
At Zillow Home Loans, we can pre-qualify you in as little as 5 minutes with no impact to your credit score.An equal housing lender. NMLS #10287.
Sell for more on Zillow
Get a free Zillow Showcase℠ listing and you could sell for .
$493,900
2% more+ $9,878
With Zillow Showcase(estimated)
$503,778