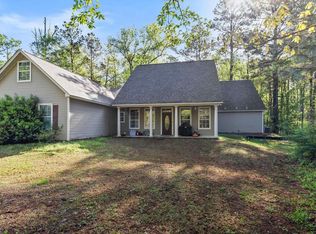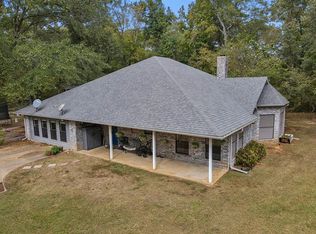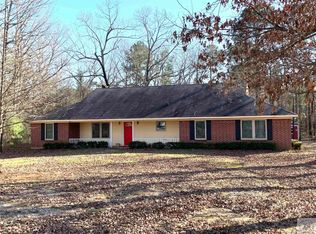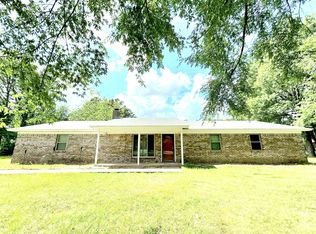This home renovation places a premium on quality and style, delivering the ultimate in luxury finishes for discerning buyers. The kitchen features cabinets painted in Benjamin Moore's elegant Pashmina, a rich gray hue, complemented by gold hardware and soft-close doors and drawers. Accentuated by LG appliances and classic shaker-style cabinetry, the centerpiece is a generously-sized island that seats 6-8, depending on your choice of bar stools. On the exterior, the trim is finished in Iron Ore and paired with custom iron and glass front doors, framed in Tricorn Black. These striking glass doors flood the home with natural light, creating a warm and inviting space. The home boasts a timeless layout, including an office, formal dining room, spacious living area, 2.5 bathrooms, and a private backyard that backs onto serene woods. Convenience is also keyGthis property is just five minutes from Albertsons and the neighborhood market with easy access to Hwy 59 S. The oversized garage provides ample space for tools and storage, while the master suite includes a luxurious, oversized shower and spacious closets. A half-bath near the laundry area adds functionality, perfect for busy days. Whether you're seeking the peace of country living or room to grow with your family, this home is an ideal choice. The kitchen is fully equipped, with a refrigerator included alongside top-of-the-line LG appliances. With thoughtful design and attention to detail throughout, this home is ready to welcome you.
Pending
$405,000
6815 Buchanan Loop Rd, Texarkana, TX 75501
4beds
2,848sqft
Est.:
Single Family Residence
Built in 2000
2 Acres Lot
$393,100 Zestimate®
$142/sqft
$-- HOA
What's special
Private backyardLg appliancesBacks onto serene woodsSoft-close doors and drawersGenerously-sized islandSpacious closetsKitchen features
- 327 days |
- 27 |
- 0 |
Zillow last checked: 8 hours ago
Listing updated: November 10, 2025 at 08:50am
Listed by:
Teresa Liepman,
Better Homes & Gardens Real Estate Infinity
Source: TMLS,MLS#: 117005
Facts & features
Interior
Bedrooms & bathrooms
- Bedrooms: 4
- Bathrooms: 3
- Full bathrooms: 2
- 1/2 bathrooms: 1
Rooms
- Room types: Family Room, Office, Separate Formal Dining Room, Utility Room
Bathroom
- Description: Double Lavatories,Dressing Area,Separate Lavatories,Separate Walk-in Closet,Shower Only,Shower & Tub Combo,Walk-in Closet(s)
Dining room
- Description: Breakfast & Formal
Kitchen
- Description: Granite Counters,Kitchen Island,Marble
Living room
- Description: Single
Heating
- Central, Natural Gas, Multi-Units
Cooling
- Central Air, Electric
Appliances
- Included: Electric Range, Microwave, Electric Cooktop, Oven, Other, Self Cleaning Oven, Electric Oven, Dishwasher, Disposal, Refrigerator, Gas Water Heater
- Laundry: Electric Dryer Hookup, Inside, Washer Hookup
Features
- H/S Detector, Other, High Ceilings, Attic Stairs, Sheet Rock Walls, Ceiling Fan(s)
- Flooring: Luxury Vinyl, Plank
- Windows: Thermopane Windows, Double Pane Windows
- Has basement: No
- Number of fireplaces: 1
- Fireplace features: Wood Burning
Interior area
- Total structure area: 2,848
- Total interior livable area: 2,848 sqft
Property
Parking
- Total spaces: 2
- Parking features: Attached, Garage Door Opener, Garage Faces Side, Other
- Attached garage spaces: 2
Features
- Levels: One
- Stories: 1
- Patio & porch: Covered, Patio
- Exterior features: Lighting
- Pool features: None
- Fencing: Barbed Wire,Chain Link,Partial
Lot
- Size: 2 Acres
- Dimensions: 1-5
- Features: None
Details
- Additional structures: None
- Parcel number: 36854
Construction
Type & style
- Home type: SingleFamily
- Architectural style: Traditional,Ranch
- Property subtype: Single Family Residence
Materials
- Brick, Frame
- Foundation: Slab
- Roof: Architectural Shingles
Condition
- New construction: No
- Year built: 2000
Utilities & green energy
- Electric: Electric - Bowie-Cass
- Sewer: Public Sewer
- Utilities for property: Gas - Summit Utilities, Municipal Utility District, Internet Available, Cable Available
Green energy
- Energy efficient items: Ridge Vent
Community & HOA
HOA
- Has HOA: No
Location
- Region: Texarkana
Financial & listing details
- Price per square foot: $142/sqft
- Tax assessed value: $325,178
- Annual tax amount: $4,803
- Date on market: 2/20/2025
- Road surface type: Paved, Gravel
Estimated market value
$393,100
$373,000 - $413,000
$2,215/mo
Price history
Price history
| Date | Event | Price |
|---|---|---|
| 9/26/2025 | Pending sale | $405,000$142/sqft |
Source: TMLS #117005 Report a problem | ||
| 5/12/2025 | Contingent | $405,000$142/sqft |
Source: TMLS #117005 Report a problem | ||
| 5/2/2025 | Price change | $405,000-4.7%$142/sqft |
Source: TMLS #117005 Report a problem | ||
| 3/25/2025 | Price change | $425,000-5.6%$149/sqft |
Source: TMLS #117005 Report a problem | ||
| 2/20/2025 | Listed for sale | $450,000-9.1%$158/sqft |
Source: TMLS #117005 Report a problem | ||
Public tax history
Public tax history
| Year | Property taxes | Tax assessment |
|---|---|---|
| 2024 | $4,803 +4.2% | $325,178 +5.4% |
| 2023 | $4,610 -1% | $308,546 +14.1% |
| 2022 | $4,659 +79.9% | $270,374 +15.6% |
Find assessor info on the county website
BuyAbility℠ payment
Est. payment
$2,494/mo
Principal & interest
$1930
Property taxes
$422
Home insurance
$142
Climate risks
Neighborhood: 75501
Nearby schools
GreatSchools rating
- 4/10Liberty-Eylau C K Bender El CampusGrades: 1-4Distance: 1 mi
- 2/10Liberty-Eylau Middle SchoolGrades: 5-8Distance: 2 mi
- 3/10Liberty-Eylau High SchoolGrades: 9-12Distance: 2.6 mi
- Loading




