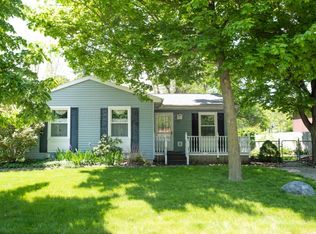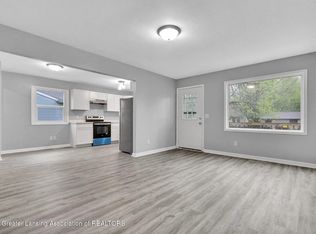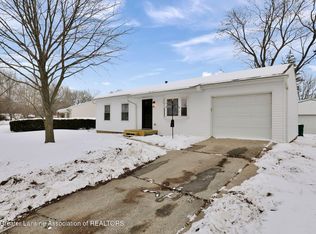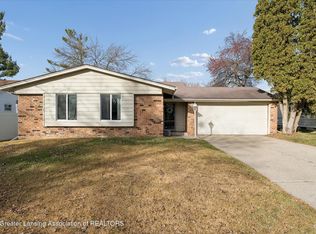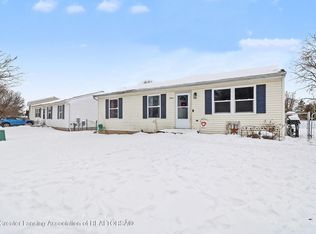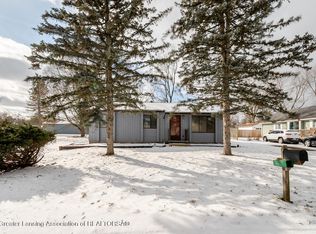Set on a full acre in Lansing, this modular home offers space, privacy, and serious utility. The large pole barn provides flexible space for a workshop, equipment storage, or hobby use, while the huge fenced backyard with a fire pit is perfect for entertaining, pets, and outdoor living. The property was previously used for a specialized grow operation and is being sold as-is by out-of-state owners. For buyers looking to add value, there may be potential for a future property split (buyer to verify with township/city). A rare combination of land, outbuildings, and opportunityâ”bring your vision and make it your own.
For sale
Price cut: $5K (1/30)
$219,900
6815 Aurelius Rd, Lansing, MI 48911
3beds
1,127sqft
Est.:
Single Family Residence
Built in 1995
1.37 Acres Lot
$218,900 Zestimate®
$195/sqft
$-- HOA
What's special
- 71 days |
- 1,785 |
- 91 |
Zillow last checked: 8 hours ago
Listing updated: February 02, 2026 at 11:37am
Listed by:
Theresa MacNicol 517-648-5110,
Keller Williams Realty Lansing 517-853-1200
Source: Greater Lansing AOR,MLS#: 292866
Tour with a local agent
Facts & features
Interior
Bedrooms & bathrooms
- Bedrooms: 3
- Bathrooms: 2
- Full bathrooms: 2
Primary bedroom
- Level: First
- Area: 130 Square Feet
- Dimensions: 13 x 10
Bedroom 2
- Level: First
- Area: 80 Square Feet
- Dimensions: 10 x 8
Bedroom 3
- Level: First
- Area: 70 Square Feet
- Dimensions: 10 x 7
Dining room
- Level: First
- Area: 0 Square Feet
- Dimensions: 0 x 0
Kitchen
- Level: First
- Area: 100 Square Feet
- Dimensions: 10 x 10
Living room
- Level: First
- Area: 240 Square Feet
- Dimensions: 16 x 15
Heating
- Forced Air, Natural Gas
Cooling
- Window Unit(s)
Appliances
- Included: Refrigerator, Gas Range, Electric Water Heater, Dishwasher
- Laundry: Gas Dryer Hookup, Main Level, Washer Hookup
Features
- Flooring: Carpet, Laminate, Vinyl
- Windows: Aluminum Frames
- Basement: Block,Full,Sump Pump
- Has fireplace: Yes
- Fireplace features: Living Room, Stone
Interior area
- Total structure area: 2,247
- Total interior livable area: 1,127 sqft
- Finished area above ground: 1,127
- Finished area below ground: 0
Property
Parking
- Parking features: Attached, Driveway, Garage
- Has attached garage: Yes
- Has uncovered spaces: Yes
Features
- Levels: One
- Stories: 1
- Entry location: Back door
- Exterior features: Fire Pit
- Pool features: None
- Spa features: None
- Fencing: Back Yard,Chain Link,Gate,Partial
- Has view: Yes
- View description: City
Lot
- Size: 1.37 Acres
- Dimensions: 160 x 340
- Features: Back Yard, Few Trees, Split Possible
Details
- Additional structures: Pole Barn
- Foundation area: 1120
- Parcel number: 33250511301012
- Zoning description: Zoning
Construction
Type & style
- Home type: SingleFamily
- Architectural style: Modular
- Property subtype: Single Family Residence
Materials
- Vinyl Siding
- Foundation: Block
- Roof: Shingle
Condition
- Year built: 1995
Utilities & green energy
- Electric: 220 Volts in Garage, Circuit Breakers
- Sewer: Public Sewer
- Water: Public
- Utilities for property: Water Connected, Sewer Connected, Natural Gas Connected, Electricity Connected
Community & HOA
Community
- Features: Street Lights
- Security: Closed Circuit Camera(s)
- Subdivision: Cedar Height
HOA
- Amenities included: None
Location
- Region: Lansing
Financial & listing details
- Price per square foot: $195/sqft
- Tax assessed value: $93,700
- Annual tax amount: $7,079
- Date on market: 12/1/2025
- Listing terms: Cash,Conventional
- Road surface type: Concrete
Estimated market value
$218,900
$208,000 - $230,000
$1,573/mo
Price history
Price history
| Date | Event | Price |
|---|---|---|
| 1/30/2026 | Price change | $219,900-2.2%$195/sqft |
Source: | ||
| 12/1/2025 | Listed for sale | $224,900$200/sqft |
Source: | ||
| 11/15/2025 | Listing removed | $224,900$200/sqft |
Source: | ||
| 10/17/2025 | Price change | $224,900-6.3%$200/sqft |
Source: | ||
| 8/29/2025 | Price change | $240,000-4%$213/sqft |
Source: | ||
Public tax history
Public tax history
| Year | Property taxes | Tax assessment |
|---|---|---|
| 2024 | $3,890 | $93,700 +11.9% |
| 2023 | -- | $83,700 +16.6% |
| 2022 | -- | $71,800 +5.4% |
Find assessor info on the county website
BuyAbility℠ payment
Est. payment
$1,271/mo
Principal & interest
$853
Property taxes
$341
Home insurance
$77
Climate risks
Neighborhood: 48911
Nearby schools
GreatSchools rating
- 5/10Elliott Elementary SchoolGrades: K-4Distance: 1.2 mi
- 3/10Holt Junior High SchoolGrades: 7-8Distance: 1.7 mi
- 8/10Holt Senior High SchoolGrades: 9-12Distance: 3.2 mi
Schools provided by the listing agent
- High: Holt/Dimondale
Source: Greater Lansing AOR. This data may not be complete. We recommend contacting the local school district to confirm school assignments for this home.
- Loading
- Loading
