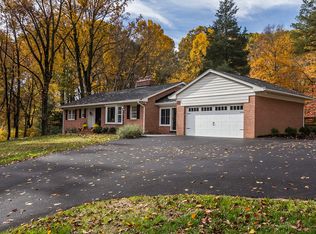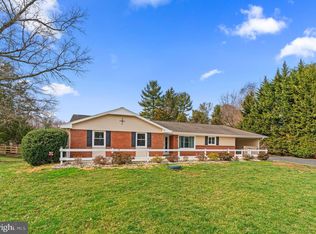Sold for $831,000 on 09/18/23
$831,000
6814 Redberry Rd, Clarksville, MD 21029
5beds
2,970sqft
Single Family Residence
Built in 1965
2 Acres Lot
$899,500 Zestimate®
$280/sqft
$3,980 Estimated rent
Home value
$899,500
$855,000 - $944,000
$3,980/mo
Zestimate® history
Loading...
Owner options
Explore your selling options
What's special
Come and see this wonderful, unique property consisting of 5 BR, 3 Ba and an amazing, above ground, In-law wing! Situated on a cul-de-sac, the Main House features a large wrap-around, covered porch, Entry Foyer, 4 Bedrooms and 2 Baths. The farmhouse Kitchen is a cooks delight, equipped with Stainless Steel appliances including a double oven, range (with 3rd oven and 4 burners) as well as a ceramic cooktop with 4 additional burners. The free-standing center island provides additional storage and counter space. The Kitchen is centrally located with access to the back deck, doors to the In-law wing, and a breakfast bar that opens to the spacious Dining room. There is seating for 4 at the breakfast bar on the Dining room side as well as table space to easily seat 12. Double French doors lead out to the back yard deck and there is a step down into the large Living room. This area has vaulted ceilings, a stone fireplace with a wood stove insert, triple French doors to the wrap-around side porch and triple front windows. The second level (up a shorter staircase) has 4 Bedrooms, 2 vintage Bathrooms and Laundry. The Primary Bedroom includes an en-suite Bathroom with double sinks, 2 double closets and a triple window overlooking the lovely backyard. The remaining 3 Bedrooms have double closets outfitted with closet organizer shelving & drawers and all bedrooms have ceiling fans. The In-law wing has a covered entry area with a separate front door (as well as access from the main house kitchen) entering into a large Living room with a beautiful stone fireplace. There is one step up to the Kitchen, fully equipped Stainless Steel appliances, table space for 6 and a built-in area with cabinets, storage and countertop that can be used as an “office” area. Double French doors lead out to a large Screened-in Porch. Off the short hallway you will find a full Bathroom and a Bedroom with a double closet, that is large enough for a King bed. This entire wing is ground level with lots of windows and provides a wonderful space for extended family to live independently – together! There is almost 1000 sq ft of unfinished Basement with high ceilings and separate utility and storage rooms. This dwelling has 3 separate HVAC systems (one In-law wing, one 1st level main house, one 2nd level main house) for individualized temperature control. There is a 300 amp upgraded electric system, a portable emergency generator power panel with exterior plug connection, and water filter/softener systems. The Attic has plywood flooring for extra storage, an attic fan and pull-down stairs. This serene property is situated on 2 acres backing to woods, is centrally located between DC and Baltimore, with easy access to Routes 29, 32, and 95. It is 10 minutes from Howard Cty hospital (part of the Johns Hopkins network), grocery stores, bars, restaurants and much more. The best – No HOA or CPRA fees!
Zillow last checked: 8 hours ago
Listing updated: September 18, 2023 at 10:15am
Listed by:
Julie L Hall 240-380-8754,
Sellers Choice Real Estate, LLC.
Bought with:
Stephanie McClellan, 590445
Northrop Realty
Source: Bright MLS,MLS#: MDHW2030984
Facts & features
Interior
Bedrooms & bathrooms
- Bedrooms: 5
- Bathrooms: 3
- Full bathrooms: 3
- Main level bathrooms: 1
- Main level bedrooms: 1
Basement
- Area: 930
Heating
- Central, Heat Pump, Electric
Cooling
- Central Air, Multi Units, Electric
Appliances
- Included: Electric Water Heater
Features
- 2nd Kitchen, Attic, Attic/House Fan, Ceiling Fan(s), Crown Molding, Entry Level Bedroom
- Basement: Unfinished
- Number of fireplaces: 2
- Fireplace features: Corner, Glass Doors, Gas/Propane, Stone
Interior area
- Total structure area: 3,900
- Total interior livable area: 2,970 sqft
- Finished area above ground: 2,970
- Finished area below ground: 0
Property
Parking
- Total spaces: 7
- Parking features: Attached Carport, Driveway
- Carport spaces: 2
- Uncovered spaces: 5
Accessibility
- Accessibility features: Other
Features
- Levels: Multi/Split,Three and One Half
- Stories: 3
- Pool features: None
Lot
- Size: 2 Acres
Details
- Additional structures: Above Grade, Below Grade
- Parcel number: 1405353068
- Zoning: RRDEO
- Special conditions: Standard
Construction
Type & style
- Home type: SingleFamily
- Property subtype: Single Family Residence
Materials
- Frame, Other, Stone
- Foundation: Block, Permanent, Other
Condition
- New construction: No
- Year built: 1965
Utilities & green energy
- Sewer: Private Septic Tank
- Water: Well
Community & neighborhood
Location
- Region: Clarksville
- Subdivision: Dogwood
Other
Other facts
- Listing agreement: Exclusive Right To Sell
- Ownership: Fee Simple
Price history
| Date | Event | Price |
|---|---|---|
| 9/18/2023 | Sold | $831,000+0.7%$280/sqft |
Source: | ||
| 8/6/2023 | Contingent | $825,000$278/sqft |
Source: | ||
| 8/1/2023 | Listed for sale | $825,000+44.7%$278/sqft |
Source: | ||
| 12/18/2009 | Sold | $570,000-8.8%$192/sqft |
Source: Public Record Report a problem | ||
| 7/22/2009 | Listing removed | $624,900$210/sqft |
Source: Hollis Brown #HW7091323 Report a problem | ||
Public tax history
| Year | Property taxes | Tax assessment |
|---|---|---|
| 2025 | -- | $749,000 +6.5% |
| 2024 | $7,922 +6.9% | $703,533 +6.9% |
| 2023 | $7,410 +7.4% | $658,067 +7.4% |
Find assessor info on the county website
Neighborhood: 21029
Nearby schools
GreatSchools rating
- 8/10Pointers Run Elementary SchoolGrades: PK-5Distance: 0.5 mi
- 9/10Clarksville Middle SchoolGrades: 6-8Distance: 0.4 mi
- 8/10Atholton High SchoolGrades: 9-12Distance: 2.4 mi
Schools provided by the listing agent
- District: Howard County Public School System
Source: Bright MLS. This data may not be complete. We recommend contacting the local school district to confirm school assignments for this home.

Get pre-qualified for a loan
At Zillow Home Loans, we can pre-qualify you in as little as 5 minutes with no impact to your credit score.An equal housing lender. NMLS #10287.
Sell for more on Zillow
Get a free Zillow Showcase℠ listing and you could sell for .
$899,500
2% more+ $17,990
With Zillow Showcase(estimated)
$917,490
