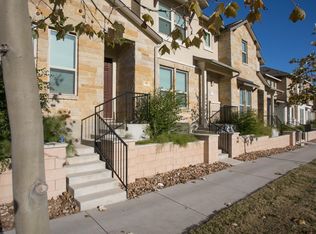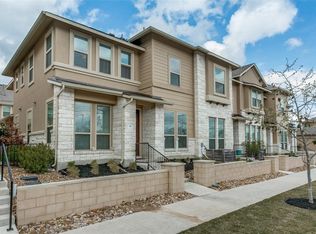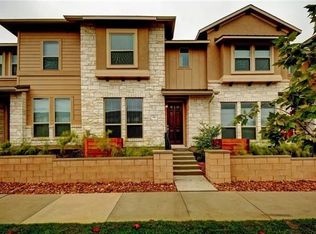MLS# 7046288 - Built by CalAtlantic Homes - July completion! ~ Serving as the heart of the home, first floor features spacious & open Great Room that connects bright entry, formal dining area & gourmet kitchen with handy Prep Island into huge flexible living space perfect for family fun or holiday & business entertainment. The upstairs master suite offers serene luxury with a large master bedroom, master bath with dual vanities and gorgeous tiled shower. ASK AGENT ABOUT OUR MOVE IN SPECIALS.
This property is off market, which means it's not currently listed for sale or rent on Zillow. This may be different from what's available on other websites or public sources.


