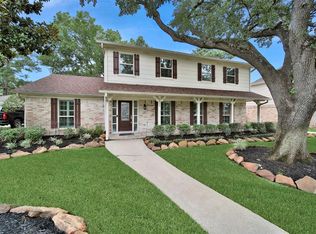Sold
Price Unknown
6814 Chancellor Dr, Spring, TX 77379
5beds
2,986sqft
SingleFamily
Built in 1976
9,361 Square Feet Lot
$306,400 Zestimate®
$--/sqft
$2,842 Estimated rent
Home value
$306,400
$279,000 - $334,000
$2,842/mo
Zestimate® history
Loading...
Owner options
Explore your selling options
What's special
6814 Chancellor Dr, Spring, TX 77379 is a single family home that contains 2,986 sq ft and was built in 1976. It contains 5 bedrooms and 4 bathrooms.
The Zestimate for this house is $306,400. The Rent Zestimate for this home is $2,842/mo.
Facts & features
Interior
Bedrooms & bathrooms
- Bedrooms: 5
- Bathrooms: 4
- Full bathrooms: 3
- 1/2 bathrooms: 1
Heating
- Other
Cooling
- Central
Features
- Has fireplace: Yes
- Fireplace features: masonry
Interior area
- Total interior livable area: 2,986 sqft
Property
Parking
- Total spaces: 1
- Parking features: Garage - Detached
Features
- Exterior features: Stone, Brick, Cement / Concrete
Lot
- Size: 9,361 sqft
Details
- Parcel number: 1060320000022
Construction
Type & style
- Home type: SingleFamily
Materials
- masonry
- Foundation: Slab
Condition
- Year built: 1976
Community & neighborhood
Location
- Region: Spring
HOA & financial
HOA
- Has HOA: Yes
- HOA fee: $54 monthly
Other
Other facts
- Cool System: Central Electric
- Energy: Ceiling Fans, High-Efficiency HVAC, HVAC>13 SEER
- Exterior: Patio/Deck, Back Yard Fenced, Fully Fenced
- Annual Maint Desc: Mandatory
- Floors: Carpet, Tile
- Foundation: Slab
- Connections: Gas Dryer Connections
- Fireplace Description: Gaslog Fireplace
- Lot Size Source: Appraisal District
- Heat System: Central Gas
- Interior: High Ceiling, Dry Bar
- Maint Fee Pay Schedule: Annually
- Style: Traditional
- Roof: Composition
- Water Sewer: Public Water, Public Sewer
- Sq Ft Source: Appraisal District
- Garage Desc: Detached Garage
- Front Door Faces: South
- Siding: Brick & Wood
- Range Type: Electric Cooktop
- Street Surface: Asphalt
- Garage Carport: Auto Garage Door Opener
- Oven Type: Freestanding Oven
- Lot Desciption: Greenbelt
- Geo Market Area: Champions Area
- New Construction: 0
- Section Num: 1
Price history
| Date | Event | Price |
|---|---|---|
| 7/31/2025 | Sold | -- |
Source: Agent Provided Report a problem | ||
| 5/31/2025 | Pending sale | $315,000$105/sqft |
Source: | ||
| 5/22/2025 | Price change | $315,000-3.1%$105/sqft |
Source: | ||
| 4/29/2025 | Price change | $325,000-3%$109/sqft |
Source: | ||
| 4/10/2025 | Price change | $335,000-1.5%$112/sqft |
Source: | ||
Public tax history
| Year | Property taxes | Tax assessment |
|---|---|---|
| 2025 | -- | $353,819 -4.1% |
| 2024 | $5,190 +57.9% | $368,912 |
| 2023 | $3,286 -11.6% | $368,912 +11.7% |
Find assessor info on the county website
Neighborhood: 77379
Nearby schools
GreatSchools rating
- 7/10Mittelstadt Elementary SchoolGrades: PK-5Distance: 0.6 mi
- 6/10Kleb Intermediate SchoolGrades: 6-8Distance: 0.8 mi
- 8/10Klein High SchoolGrades: 9-12Distance: 0.7 mi
Schools provided by the listing agent
- Elementary: Klein ISD
- Middle: Klein ISD
- High: Klein ISD
- District: 32 - Klein
Source: The MLS. This data may not be complete. We recommend contacting the local school district to confirm school assignments for this home.
Get a cash offer in 3 minutes
Find out how much your home could sell for in as little as 3 minutes with a no-obligation cash offer.
Estimated market value$306,400
Get a cash offer in 3 minutes
Find out how much your home could sell for in as little as 3 minutes with a no-obligation cash offer.
Estimated market value
$306,400
