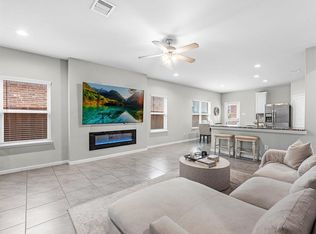Modern farmhouse living minutes from the Med Center offers the perfect blend of style, comfort, and convenience. This 3-bedroom beautifully designed home features first-floor living with high ceilings, an open-concept layout, abundant natural light, and engineered hardwood floors throughout, creating a seamless flow from kitchen to dining to living. The kitchen boasts quartz countertops, stainless steel appliances including a gas range, and an island with counter-height seating, perfect for entertaining. Upstairs is a spacious primary retreat with an en-suite bathroom, two guest bedrooms, a hall bathroom, and a game room or flex space. Enjoy outdoor living in the private, fully fenced backyard, ideal for relaxing or entertaining guests. With easy access to major highways, shopping, dining, and the Med Center, this home offers upscale living in one of Houston's most connected locations. 2-car garage. Refrigerator, washer and dryer included.
Copyright notice - Data provided by HAR.com 2022 - All information provided should be independently verified.
House for rent
$2,950/mo
6814 Burkett St, Houston, TX 77021
3beds
1,968sqft
Price may not include required fees and charges.
Singlefamily
Available now
-- Pets
Electric, zoned, ceiling fan
Electric dryer hookup laundry
2 Attached garage spaces parking
Natural gas, zoned
What's special
- 19 days
- on Zillow |
- -- |
- -- |
Travel times
Facts & features
Interior
Bedrooms & bathrooms
- Bedrooms: 3
- Bathrooms: 3
- Full bathrooms: 2
- 1/2 bathrooms: 1
Heating
- Natural Gas, Zoned
Cooling
- Electric, Zoned, Ceiling Fan
Appliances
- Included: Dishwasher, Disposal, Dryer, Microwave, Oven, Range, Refrigerator, Washer
- Laundry: Electric Dryer Hookup, Gas Dryer Hookup, In Unit, Washer Hookup
Features
- All Bedrooms Up, Ceiling Fan(s), En-Suite Bath, High Ceilings, Primary Bed - 2nd Floor, Walk-In Closet(s), Wired for Sound
- Flooring: Carpet, Tile
Interior area
- Total interior livable area: 1,968 sqft
Property
Parking
- Total spaces: 2
- Parking features: Attached, Covered
- Has attached garage: Yes
- Details: Contact manager
Features
- Stories: 2
- Exterior features: All Bedrooms Up, Architecture Style: Traditional, Attached, Back Yard, Electric Dryer Hookup, En-Suite Bath, Garage Door Opener, Gas Dryer Hookup, Heating system: Zoned, Heating: Gas, High Ceilings, Lot Features: Back Yard, Subdivided, Primary Bed - 2nd Floor, Subdivided, Walk-In Closet(s), Washer Hookup, Window Coverings, Wired for Sound
Details
- Parcel number: 0332060230017
Construction
Type & style
- Home type: SingleFamily
- Property subtype: SingleFamily
Condition
- Year built: 2021
Community & HOA
Location
- Region: Houston
Financial & listing details
- Lease term: Long Term,12 Months
Price history
| Date | Event | Price |
|---|---|---|
| 5/18/2025 | Listed for rent | $2,950-1.7%$1/sqft |
Source: | ||
| 4/5/2023 | Listing removed | -- |
Source: | ||
| 2/15/2023 | Listed for rent | $3,000$2/sqft |
Source: | ||
| 9/8/2022 | Listing removed | -- |
Source: | ||
| 8/19/2022 | Pending sale | $394,900$201/sqft |
Source: | ||
![[object Object]](https://photos.zillowstatic.com/fp/3cf5d9afafd0d9a1d6e482ff1073b58f-p_i.jpg)
