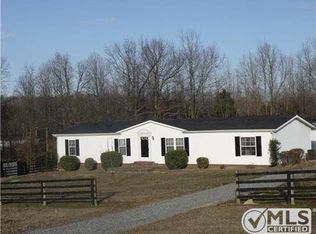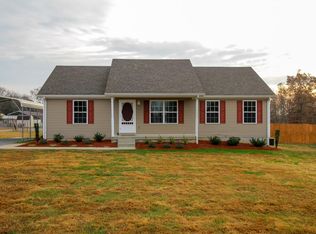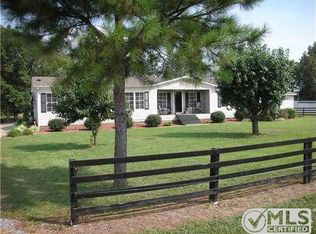Closed
Zestimate®
$380,000
6813 Williams Rd, Cross Plains, TN 37049
3beds
1,978sqft
Manufactured On Land, Residential
Built in 1998
6.77 Acres Lot
$380,000 Zestimate®
$192/sqft
$1,817 Estimated rent
Home value
$380,000
$342,000 - $426,000
$1,817/mo
Zestimate® history
Loading...
Owner options
Explore your selling options
What's special
Live the American dream in Cross Plains with this picturesque 3B/2B on almost SEVEN Acres(6.77) of your private oasis! Need a Mini-farm? Privacy? This home has 1948 sq ft, which features a stone fireplace, TWO living rooms, a beautiful primary suite with walk-in closet, separate shower and tub and don't forget the skylight in the en-suite bathroom. Woods for privacy, pasture, and fence for your animals, TWO Covered Decks and a THIRD open deck for you to watch the stunning sunsets! Tankless Water Heater (2024) New floors(2023), roof (2021) Plenty of storage in the house and even more in your GIANT 30x40 METAL Polebarn with two overhead doors and a pedestrian door. The possibilities are endless for having organization and room to entertain. Conveniently located to shopping, recreational facilities, and schools. This home has tons of upgrades!
Zillow last checked: 8 hours ago
Listing updated: June 10, 2025 at 03:51pm
Listing Provided by:
Tammy Youngren 931-551-5391,
Agape Realty & Management
Bought with:
Jeff Pennington, 327554
Benchmark Realty, LLC
Source: RealTracs MLS as distributed by MLS GRID,MLS#: 2789745
Facts & features
Interior
Bedrooms & bathrooms
- Bedrooms: 3
- Bathrooms: 2
- Full bathrooms: 2
- Main level bedrooms: 3
Bedroom 1
- Features: Suite
- Level: Suite
- Area: 221 Square Feet
- Dimensions: 17x13
Bedroom 2
- Area: 143 Square Feet
- Dimensions: 13x11
Bedroom 3
- Area: 143 Square Feet
- Dimensions: 13x11
Dining room
- Features: Combination
- Level: Combination
- Area: 120 Square Feet
- Dimensions: 10x12
Kitchen
- Area: 156 Square Feet
- Dimensions: 12x13
Living room
- Area: 286 Square Feet
- Dimensions: 22x13
Heating
- Central
Cooling
- Central Air, Dual
Appliances
- Included: Electric Oven, Electric Range
- Laundry: Electric Dryer Hookup, Washer Hookup
Features
- Ceiling Fan(s), Extra Closets, Pantry, Storage, Walk-In Closet(s), Primary Bedroom Main Floor, Kitchen Island
- Flooring: Tile, Vinyl
- Basement: Crawl Space
- Number of fireplaces: 1
- Fireplace features: Gas
Interior area
- Total structure area: 1,978
- Total interior livable area: 1,978 sqft
- Finished area above ground: 1,978
Property
Parking
- Total spaces: 8
- Parking features: Detached
- Garage spaces: 2
- Uncovered spaces: 6
Features
- Levels: One
- Stories: 1
- Patio & porch: Deck, Covered, Porch
Lot
- Size: 6.77 Acres
- Features: Private, Wooded
Details
- Parcel number: 050 12900 000
- Special conditions: Standard
Construction
Type & style
- Home type: MobileManufactured
- Property subtype: Manufactured On Land, Residential
Materials
- Vinyl Siding
Condition
- New construction: No
- Year built: 1998
Utilities & green energy
- Sewer: Septic Tank
- Water: Public
- Utilities for property: Water Available
Green energy
- Energy efficient items: Water Heater
Community & neighborhood
Location
- Region: Cross Plains
- Subdivision: Agriculture
Price history
| Date | Event | Price |
|---|---|---|
| 6/6/2025 | Sold | $380,000-4.8%$192/sqft |
Source: | ||
| 5/22/2025 | Contingent | $399,000$202/sqft |
Source: | ||
| 4/20/2025 | Listed for sale | $399,000$202/sqft |
Source: | ||
| 4/8/2025 | Contingent | $399,000$202/sqft |
Source: | ||
| 3/28/2025 | Listed for sale | $399,000$202/sqft |
Source: | ||
Public tax history
| Year | Property taxes | Tax assessment |
|---|---|---|
| 2024 | $1,746 | $96,975 |
| 2023 | $1,746 +50% | $96,975 +114.7% |
| 2022 | $1,164 | $45,175 |
Find assessor info on the county website
Neighborhood: 37049
Nearby schools
GreatSchools rating
- 6/10East Robertson Elementary SchoolGrades: PK-5Distance: 2.5 mi
- 4/10East Robertson High SchoolGrades: 6-12Distance: 3.5 mi
Schools provided by the listing agent
- Elementary: East Robertson Elementary
- Middle: East Robertson High School
- High: East Robertson High School
Source: RealTracs MLS as distributed by MLS GRID. This data may not be complete. We recommend contacting the local school district to confirm school assignments for this home.
Get a cash offer in 3 minutes
Find out how much your home could sell for in as little as 3 minutes with a no-obligation cash offer.
Estimated market value$380,000
Get a cash offer in 3 minutes
Find out how much your home could sell for in as little as 3 minutes with a no-obligation cash offer.
Estimated market value
$380,000


