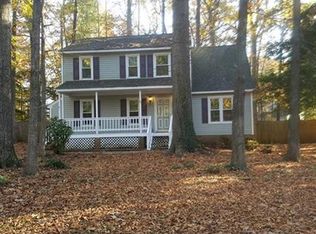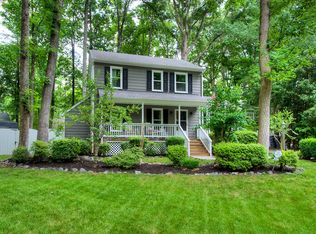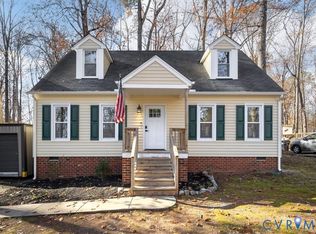Sold for $365,000 on 02/03/25
$365,000
6813 Velvet Antler Ct, Midlothian, VA 23112
3beds
1,634sqft
Single Family Residence
Built in 1988
0.35 Acres Lot
$377,700 Zestimate®
$223/sqft
$2,397 Estimated rent
Home value
$377,700
$355,000 - $404,000
$2,397/mo
Zestimate® history
Loading...
Owner options
Explore your selling options
What's special
Welcome to the highly sought after Deer Run Neighborhood! This community gives buyers easy access to schools, shopping, highways, downtown Richmond, and the Swift Creek Reservoir. The home's main level boasts a large living room with brick fireplace as well as a flex room off of the kitchen. You'll find plenty of space you need to make new memories in your home. Through the living room, you'll enter the eat in kitchen complete with a gas cooktop, large pantry, and updated lighting. Off to the side of the kitchen is the sizable mud room with access to the side entrance as well as a half bath. French doors in the living room allow easy access to the back porch where you can host cookouts and bonfires with your friends and family. The large, detached shed provides ample storage for your yard tools. On the second level of this beautiful home, the primary bedroom with not one but TWO closets also has an en-suite bathroom remodeled in 2024. Down the hall is a full bathroom along with two other spacious bedrooms. This turnkey home in this desirable neighborhood can be yours just in time for the holidays!
Zillow last checked: 8 hours ago
Listing updated: February 05, 2025 at 05:11am
Listed by:
Kylah Sturrup (804)614-7790,
Long & Foster REALTORS,
Kat Medaries 804-814-8135,
Long & Foster REALTORS
Bought with:
Paul Myers, 0225209830
River City Elite Properties - Real Broker
Source: CVRMLS,MLS#: 2429720 Originating MLS: Central Virginia Regional MLS
Originating MLS: Central Virginia Regional MLS
Facts & features
Interior
Bedrooms & bathrooms
- Bedrooms: 3
- Bathrooms: 3
- Full bathrooms: 2
- 1/2 bathrooms: 1
Primary bedroom
- Description: Large primary with renovated en-suite bathroom
- Level: Second
- Dimensions: 0 x 0
Bedroom 2
- Description: Bedroom, office, or play area
- Level: Second
- Dimensions: 0 x 0
Bedroom 3
- Description: Bedroom, office, or play area
- Level: Second
- Dimensions: 0 x 0
Other
- Description: Tub & Shower
- Level: Second
Half bath
- Level: First
Kitchen
- Description: Spacious eat-in kitchen boasting SS appliances
- Level: First
- Dimensions: 0 x 0
Laundry
- Description: Mud room area with half bath
- Level: First
- Dimensions: 0 x 0
Living room
- Description: Cozy and relaxing right off of the kitchen
- Level: First
- Dimensions: 0 x 0
Recreation
- Description: Can be used as dining room or office/play room
- Level: First
- Dimensions: 0 x 0
Heating
- Heat Pump, Natural Gas
Cooling
- Central Air, Attic Fan
Appliances
- Included: Dryer, Disposal, Gas Water Heater, Microwave, Refrigerator, Range Hood, Stove
- Laundry: Washer Hookup, Dryer Hookup
Features
- Ceiling Fan(s), Double Vanity, Eat-in Kitchen, Fireplace, Pantry, Walk-In Closet(s)
- Flooring: Linoleum, Partially Carpeted
- Basement: Crawl Space
- Attic: Access Only
- Number of fireplaces: 1
- Fireplace features: Masonry, Wood Burning
Interior area
- Total interior livable area: 1,634 sqft
- Finished area above ground: 1,634
Property
Parking
- Parking features: Driveway, No Garage, Unpaved
- Has uncovered spaces: Yes
Features
- Levels: Two
- Stories: 2
- Patio & porch: Rear Porch, Front Porch, Side Porch
- Exterior features: Storage, Shed, Unpaved Driveway
- Pool features: None
- Fencing: None
Lot
- Size: 0.35 Acres
- Features: Cul-De-Sac
Details
- Parcel number: 729672273900000
- Zoning description: R12
Construction
Type & style
- Home type: SingleFamily
- Architectural style: Colonial,Two Story
- Property subtype: Single Family Residence
Materials
- Drywall, Frame, Vinyl Siding
- Roof: Asphalt,Composition,Shingle
Condition
- Resale
- New construction: No
- Year built: 1988
Utilities & green energy
- Sewer: Public Sewer
- Water: Public
Community & neighborhood
Security
- Security features: Smoke Detector(s)
Location
- Region: Midlothian
- Subdivision: Deer Run
Other
Other facts
- Ownership: Individuals
- Ownership type: Sole Proprietor
Price history
| Date | Event | Price |
|---|---|---|
| 2/3/2025 | Sold | $365,000+1.4%$223/sqft |
Source: | ||
| 12/18/2024 | Pending sale | $359,950$220/sqft |
Source: | ||
| 11/21/2024 | Listed for sale | $359,950+4.3%$220/sqft |
Source: | ||
| 6/14/2023 | Sold | $345,000-1.4%$211/sqft |
Source: | ||
| 5/25/2023 | Pending sale | $350,000$214/sqft |
Source: | ||
Public tax history
| Year | Property taxes | Tax assessment |
|---|---|---|
| 2025 | $2,792 +3% | $313,700 +4.2% |
| 2024 | $2,711 +5.7% | $301,200 +6.9% |
| 2023 | $2,563 +7.3% | $281,700 +8.5% |
Find assessor info on the county website
Neighborhood: 23112
Nearby schools
GreatSchools rating
- 8/10Alberta Smith Elementary SchoolGrades: PK-5Distance: 0.9 mi
- 4/10Bailey Bridge Middle SchoolGrades: 6-8Distance: 1.9 mi
- 4/10Manchester High SchoolGrades: 9-12Distance: 1.6 mi
Schools provided by the listing agent
- Elementary: Alberta Smith
- Middle: Bailey Bridge
- High: Manchester
Source: CVRMLS. This data may not be complete. We recommend contacting the local school district to confirm school assignments for this home.
Get a cash offer in 3 minutes
Find out how much your home could sell for in as little as 3 minutes with a no-obligation cash offer.
Estimated market value
$377,700
Get a cash offer in 3 minutes
Find out how much your home could sell for in as little as 3 minutes with a no-obligation cash offer.
Estimated market value
$377,700



