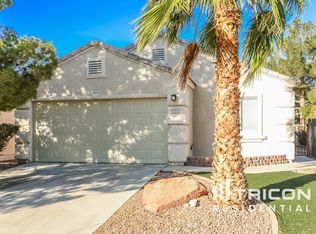Please note, our homes are available on a first-come, first-serve basis and are not reserved until the holding fee agreement is signed and the holding fee is paid by the primary applicant.
This home features Progress Smart Home - Progress Residential's smart home app, which allows you to control the home securely from any of your devices.
This home is priced to rent and won't be around for long. Apply now, while the current residents are preparing to move out, or call to arrange a meeting with your local Progress Residential leasing specialist today.
This renovated Las Vegas, Nevada, rental home features an attached garage and an open floor plan with tile flooring. The kitchen is bright and cheerful with all-white cabinetry, a mosaic backsplash, and modern stainless steel appliances. The living room includes a built-in fireplace with windows on the left side and above. On the other side, you'll find French doors that open to a partially covered, spacious cement patio in the fenced-in backyard. Back inside, the master bedroom includes the look of beautiful hardwood flooring, a ceiling fan for comfort, and an attached master bathroom. In this bathroom, enjoy double sinks, tile flooring, and a spacious walk-in closet for additional storage.
House for rent
$2,080/mo
6813 Tartarus St, Las Vegas, NV 89131
3beds
1,456sqft
Price may not include required fees and charges.
Single family residence
Available Mon Sep 8 2025
Cats, dogs OK
Ceiling fan
None laundry
Attached garage parking
Fireplace
What's special
Modern stainless steel appliancesAttached garageDouble sinksFrench doorsFenced-in backyardOpen floor planBuilt-in fireplace
- 3 days
- on Zillow |
- -- |
- -- |
Travel times
Get serious about saving for a home
Consider a first-time homebuyer savings account designed to grow your down payment with up to a 6% match & 4.15% APY.
Facts & features
Interior
Bedrooms & bathrooms
- Bedrooms: 3
- Bathrooms: 2
- Full bathrooms: 2
Heating
- Fireplace
Cooling
- Ceiling Fan
Appliances
- Laundry: Contact manager
Features
- Ceiling Fan(s), Walk In Closet, Walk-In Closet(s)
- Flooring: Linoleum/Vinyl, Tile
- Windows: Window Coverings
- Has fireplace: Yes
Interior area
- Total interior livable area: 1,456 sqft
Property
Parking
- Parking features: Attached, Garage
- Has attached garage: Yes
- Details: Contact manager
Features
- Patio & porch: Patio
- Exterior features: 1 Story, Cul de Sac, Dual-Vanity Sinks, Granite Countertops, Natural Light / Sky Lights, Near Parks, Near Retail, Open Floor Plan, Smart Home, Stainless Steel Appliances, Walk In Closet
- Fencing: Fenced Yard
Details
- Parcel number: 12521611048
Construction
Type & style
- Home type: SingleFamily
- Property subtype: Single Family Residence
Community & HOA
Location
- Region: Las Vegas
Financial & listing details
- Lease term: Contact For Details
Price history
| Date | Event | Price |
|---|---|---|
| 7/7/2025 | Listed for rent | $2,080+7.2%$1/sqft |
Source: Zillow Rentals | ||
| 8/16/2022 | Listing removed | -- |
Source: Zillow Rental Network Premium | ||
| 8/14/2022 | Price change | $1,940-0.5%$1/sqft |
Source: Zillow Rental Network Premium | ||
| 8/11/2022 | Price change | $1,950-3%$1/sqft |
Source: Zillow Rental Network Premium | ||
| 8/3/2022 | Price change | $2,010-1.5%$1/sqft |
Source: Zillow Rental Network Premium | ||
![[object Object]](https://photos.zillowstatic.com/fp/76c82e3be49f9fa14c27b228d9ee41c2-p_i.jpg)
