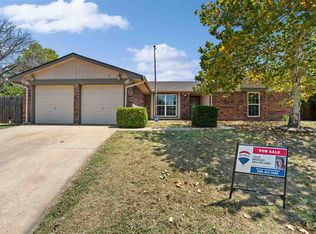Enjoy the natural sunlight through the beautiful double pane windows in this Eisenhower Village charmer. You will have the choice of pools, your own hot tub/pool combo spa room in the back screened-in porch, or the neighborhood pool. With an open floor plan and two full baths as well as a master closet in the en-suite, you won't want to miss this home new to the market. Don't miss the large room size, double car garage, separate dining room, updated kitchen, stainless steel appliances, and classic black granite counters. The fireplace is wood-burning with a gas line to light it. Welcome Home!
This property is off market, which means it's not currently listed for sale or rent on Zillow. This may be different from what's available on other websites or public sources.


