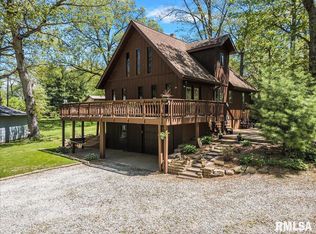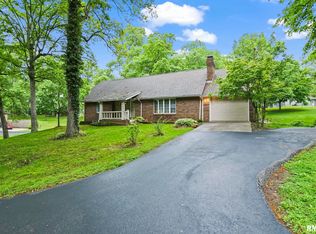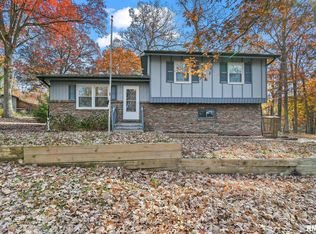Sold for $300,000
$300,000
6813 S Stephenson Ln, Springfield, IL 62707
4beds
3,326sqft
Single Family Residence, Residential
Built in 1966
-- sqft lot
$331,400 Zestimate®
$90/sqft
$2,730 Estimated rent
Home value
$331,400
$315,000 - $348,000
$2,730/mo
Zestimate® history
Loading...
Owner options
Explore your selling options
What's special
Wow! The pictures are not deceiving! The spaces in the home are large, yet very inviting! Beautiful hardwood floors. 3-4 Bedrooms (The LL bedroom does not have an egress, but does have an attached full bath.) 2 Full Baths, with the upper bath having a jetted tub and separate shower. The main bedroom is huge with a gas fireplace. The home offer 3 fireplaces! Awesome living room attached to the dining area and BEAUTIFUL kitchen with a huge island, soft closed cabinetry and SS appliances. Main level is equipped with surround sound. The lower level family room is complete with a wet bar! Behind the kitchen is a concrete storage room. The lot is BEAUTIFUL and professionally landscaped! You will find a large ATTACHED garage, but there is a 2-story garage to the rear.....one for recreation/workout area/storage and one for lawncare implements etc. A home ready to welcome a new family!!!
Zillow last checked: 8 hours ago
Listing updated: February 09, 2024 at 12:02pm
Listed by:
Suzie Sables Duff Mobl:217-741-5214,
RE/MAX Professionals
Bought with:
Amy Hageman, 475141507
The Real Estate Group, Inc.
Source: RMLS Alliance,MLS#: CA1025959 Originating MLS: Capital Area Association of Realtors
Originating MLS: Capital Area Association of Realtors

Facts & features
Interior
Bedrooms & bathrooms
- Bedrooms: 4
- Bathrooms: 3
- Full bathrooms: 3
Bedroom 1
- Level: Upper
- Dimensions: 19ft 1in x 17ft 8in
Bedroom 2
- Level: Upper
- Dimensions: 14ft 11in x 19ft 3in
Bedroom 3
- Level: Upper
- Dimensions: 15ft 2in x 14ft 1in
Bedroom 4
- Level: Lower
- Dimensions: 12ft 4in x 10ft 1in
Other
- Level: Main
- Dimensions: 18ft 2in x 13ft 8in
Additional room
- Description: Storage
- Level: Lower
- Dimensions: 24ft 4in x 10ft 7in
Family room
- Level: Lower
- Dimensions: 30ft 5in x 14ft 6in
Kitchen
- Level: Main
- Dimensions: 14ft 8in x 13ft 1in
Laundry
- Level: Lower
- Dimensions: 8ft 7in x 12ft 11in
Living room
- Level: Main
- Dimensions: 27ft 1in x 15ft 2in
Lower level
- Area: 1102
Main level
- Area: 1003
Upper level
- Area: 1221
Heating
- Forced Air
Cooling
- Central Air
Appliances
- Included: Dishwasher, Disposal, Range, Refrigerator
Features
- Ceiling Fan(s)
- Basement: Finished
- Attic: Storage
- Number of fireplaces: 3
- Fireplace features: Family Room, Gas Log, Living Room, Master Bedroom, Wood Burning
Interior area
- Total structure area: 3,326
- Total interior livable area: 3,326 sqft
Property
Parking
- Total spaces: 3
- Parking features: Attached, Detached, Private, Shared Driveway
- Attached garage spaces: 3
- Has uncovered spaces: Yes
Features
- Patio & porch: Patio
- Spa features: Bath
Lot
- Features: Sloped
Details
- Parcel number: 15270478030
Construction
Type & style
- Home type: SingleFamily
- Property subtype: Single Family Residence, Residential
Materials
- Frame, Brick, Vinyl Siding
- Foundation: Block
- Roof: Shingle
Condition
- New construction: No
- Year built: 1966
Utilities & green energy
- Sewer: Septic Tank
- Water: Public
Community & neighborhood
Location
- Region: Springfield
- Subdivision: None
Other
Other facts
- Road surface type: Paved, Shared
Price history
| Date | Event | Price |
|---|---|---|
| 2/5/2024 | Sold | $300,000-3.2%$90/sqft |
Source: | ||
| 12/20/2023 | Pending sale | $310,000$93/sqft |
Source: | ||
| 12/12/2023 | Price change | $310,000-1.6%$93/sqft |
Source: | ||
| 11/22/2023 | Price change | $315,000-3.1%$95/sqft |
Source: | ||
| 11/11/2023 | Listed for sale | $325,000+20.4%$98/sqft |
Source: | ||
Public tax history
| Year | Property taxes | Tax assessment |
|---|---|---|
| 2024 | $5,928 +5.2% | $95,592 +8.1% |
| 2023 | $5,636 +5.9% | $88,421 +7.4% |
| 2022 | $5,321 +4.2% | $82,298 +4.4% |
Find assessor info on the county website
Neighborhood: 62707
Nearby schools
GreatSchools rating
- 6/10Rochester Elementary 2-3Grades: 2-3Distance: 3.8 mi
- 6/10Rochester Jr High SchoolGrades: 7-8Distance: 3.7 mi
- 8/10Rochester High SchoolGrades: 9-12Distance: 3.7 mi

Get pre-qualified for a loan
At Zillow Home Loans, we can pre-qualify you in as little as 5 minutes with no impact to your credit score.An equal housing lender. NMLS #10287.


