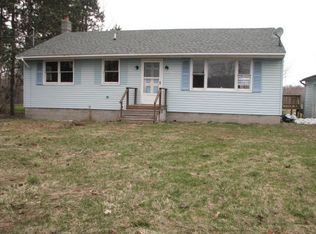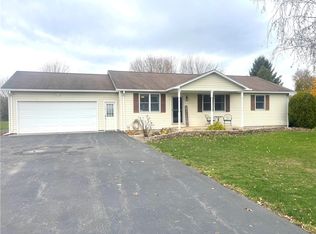Closed
$215,000
6813 Henkle Rd, Lyons, NY 14489
2beds
1,185sqft
Single Family Residence
Built in 1958
0.47 Acres Lot
$222,800 Zestimate®
$181/sqft
$1,867 Estimated rent
Home value
$222,800
$185,000 - $270,000
$1,867/mo
Zestimate® history
Loading...
Owner options
Explore your selling options
What's special
Welcome to 6813 Henkle Road – a beautifully updated 3-bedroom, 1.5 bath ranch home nestled on a peaceful country road in Lyons, NY. This charming property perfectly blends rural tranquility with modern convenience, offering fresh updates and a convenient layout ready for you to move right in. Step inside to discover a bright, updated kitchen featuring new floors in the dining area, fresh paint throughout and sleek new stainless-steel appliances—ideal for home cooks and entertainers alike. First floor laundry that doubles as a guest bathroom that allows for convenient single floor living. With a newer furnace, hot water tank, and a roof that is approximately 12 years old, there is nothing to do but move in. The almost half acre flat lot offers privacy along with great views. Whether you're relaxing inside or enjoying the wide-open space outside, this home offers a little something for everyone. Located just minutes from the village of Lyons and Route 31, you’ll enjoy easy access to local shops, dining, and schools—all while coming home to the peace and privacy of the countryside. Don’t miss your chance to own this move-in-ready gem-schedule your showing today! *Transparent pricing
Zillow last checked: 8 hours ago
Listing updated: September 02, 2025 at 05:52am
Listed by:
Andrew Hannan 585-256-9380,
Keller Williams Realty Greater Rochester,
Aja Jasmine Love 585-729-2368,
Keller Williams Realty Greater Rochester
Bought with:
Amy M Hadley, 10301220746
Howard Hanna
Source: NYSAMLSs,MLS#: R1608802 Originating MLS: Rochester
Originating MLS: Rochester
Facts & features
Interior
Bedrooms & bathrooms
- Bedrooms: 2
- Bathrooms: 2
- Full bathrooms: 1
- 1/2 bathrooms: 1
- Main level bathrooms: 2
- Main level bedrooms: 2
Heating
- Gas, Forced Air
Cooling
- Central Air
Appliances
- Included: Dryer, Dishwasher, Gas Oven, Gas Range, Gas Water Heater, Refrigerator, Washer
- Laundry: Main Level
Features
- Ceiling Fan(s), Eat-in Kitchen, Pantry, Main Level Primary
- Flooring: Linoleum, Vinyl
- Basement: Partial,Sump Pump
- Has fireplace: No
Interior area
- Total structure area: 1,185
- Total interior livable area: 1,185 sqft
Property
Parking
- Total spaces: 1
- Parking features: Carport
- Garage spaces: 1
- Has carport: Yes
Features
- Levels: One
- Stories: 1
- Exterior features: Blacktop Driveway
Lot
- Size: 0.47 Acres
- Dimensions: 100 x 207
- Features: Agricultural, Irregular Lot, Residential Lot
Details
- Additional structures: Shed(s), Storage
- Parcel number: 54208906911300003588500000
- Special conditions: Standard
Construction
Type & style
- Home type: SingleFamily
- Architectural style: Ranch
- Property subtype: Single Family Residence
Materials
- Aluminum Siding, Vinyl Siding, Copper Plumbing
- Foundation: Block
- Roof: Asphalt
Condition
- Resale
- Year built: 1958
Utilities & green energy
- Electric: Circuit Breakers
- Sewer: Septic Tank
- Water: Connected, Public
- Utilities for property: Cable Available, Water Connected
Community & neighborhood
Location
- Region: Lyons
Other
Other facts
- Listing terms: Cash,Conventional,FHA,USDA Loan,VA Loan
Price history
| Date | Event | Price |
|---|---|---|
| 7/11/2025 | Sold | $215,000+7.5%$181/sqft |
Source: | ||
| 5/26/2025 | Pending sale | $200,000$169/sqft |
Source: | ||
| 5/21/2025 | Price change | $200,000-9.1%$169/sqft |
Source: | ||
| 5/6/2025 | Price change | $220,000-2.2%$186/sqft |
Source: | ||
| 4/11/2025 | Price change | $225,000+12.6%$190/sqft |
Source: | ||
Public tax history
| Year | Property taxes | Tax assessment |
|---|---|---|
| 2024 | -- | $136,000 +112.5% |
| 2023 | -- | $64,000 |
| 2022 | -- | $64,000 |
Find assessor info on the county website
Neighborhood: 14489
Nearby schools
GreatSchools rating
- NALincoln Elementary SchoolGrades: PK-2Distance: 4.9 mi
- 3/10Newark Middle SchoolGrades: 6-8Distance: 6.6 mi
- 4/10Newark Senior High SchoolGrades: 9-12Distance: 6.5 mi
Schools provided by the listing agent
- District: Newark
Source: NYSAMLSs. This data may not be complete. We recommend contacting the local school district to confirm school assignments for this home.

