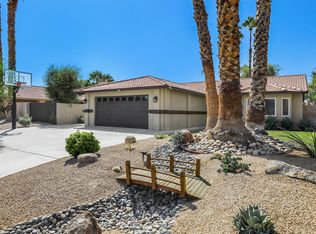Sold for $485,000
Listing Provided by:
Noelle Hofmann DRE #02026278 310-808-3404,
Fathom Realty Group Inc.
Bought with: Real Brokerage Technologies,
$485,000
68125 Tortuga Rd, Cathedral City, CA 92234
3beds
1,200sqft
Single Family Residence
Built in 1994
8,712 Square Feet Lot
$484,800 Zestimate®
$404/sqft
$2,366 Estimated rent
Home value
$484,800
$441,000 - $533,000
$2,366/mo
Zestimate® history
Loading...
Owner options
Explore your selling options
What's special
Well-maintained 3-bedroom, 2-bath single-story home located in the sought-after Panorama Park neighborhood of Cathedral City. This inviting residence features an open-concept living area with vaulted ceilings and a cozy gas fireplace, along with a spacious kitchen equipped with granite countertops, ample cabinet space, and French doors leading to a large backyard—ideal for indoor-outdoor living. The primary suite includes a walk-in closet, en-suite bath with tub/shower combo, and direct access to a full-length covered patio. Two additional bedrooms and a full guest bath provide comfortable accommodations. The finished two-car garage includes laundry hookups and extra storage. The expansive backyard is fully fenced and offers mature landscaping, outdoor dining space, and gated RV parking. No HOA. Conveniently located near parks, schools, and shopping.
Zillow last checked: 8 hours ago
Listing updated: October 01, 2025 at 04:48pm
Listing Provided by:
Noelle Hofmann DRE #02026278 310-808-3404,
Fathom Realty Group Inc.
Bought with:
Dominic Labriola, DRE #01905889
Real Brokerage Technologies,
Source: CRMLS,MLS#: PV25146393 Originating MLS: California Regional MLS
Originating MLS: California Regional MLS
Facts & features
Interior
Bedrooms & bathrooms
- Bedrooms: 3
- Bathrooms: 2
- Full bathrooms: 2
- Main level bathrooms: 2
- Main level bedrooms: 3
Bedroom
- Features: All Bedrooms Down
Kitchen
- Features: Granite Counters, Kitchen Island
Heating
- Central
Cooling
- Central Air
Appliances
- Laundry: In Garage
Features
- All Bedrooms Down
- Flooring: Tile, Wood
- Has fireplace: Yes
- Fireplace features: Family Room
- Common walls with other units/homes: No Common Walls
Interior area
- Total interior livable area: 1,200 sqft
Property
Parking
- Total spaces: 2
- Parking features: Garage - Attached
- Attached garage spaces: 2
Features
- Levels: One
- Stories: 1
- Entry location: 1
- Pool features: None
- Has view: Yes
- View description: Mountain(s)
Lot
- Size: 8,712 sqft
- Features: 0-1 Unit/Acre
Details
- Parcel number: 675252006
- Zoning: R1
- Special conditions: Standard
Construction
Type & style
- Home type: SingleFamily
- Property subtype: Single Family Residence
Condition
- New construction: No
- Year built: 1994
Utilities & green energy
- Electric: Standard
- Sewer: Public Sewer
- Water: Public
Community & neighborhood
Community
- Community features: Urban
Location
- Region: Cathedral City
- Subdivision: Panorama (33545)
Other
Other facts
- Listing terms: Cash,Cash to New Loan
Price history
| Date | Event | Price |
|---|---|---|
| 10/1/2025 | Sold | $485,000$404/sqft |
Source: | ||
| 9/25/2025 | Pending sale | $485,000$404/sqft |
Source: | ||
| 8/26/2025 | Contingent | $485,000$404/sqft |
Source: | ||
| 7/3/2025 | Listed for sale | $485,000+8.7%$404/sqft |
Source: | ||
| 5/31/2022 | Sold | $446,000+1.6%$372/sqft |
Source: Public Record Report a problem | ||
Public tax history
| Year | Property taxes | Tax assessment |
|---|---|---|
| 2025 | $6,468 -0.8% | $473,298 +2% |
| 2024 | $6,519 -0.3% | $464,018 +2% |
| 2023 | $6,536 +155% | $454,920 +213.7% |
Find assessor info on the county website
Neighborhood: Panorama
Nearby schools
GreatSchools rating
- 3/10Landau Elementary SchoolGrades: K-5Distance: 0.3 mi
- 5/10James Workman Middle SchoolGrades: 6-8Distance: 1.2 mi
- 6/10Rancho Mirage HighGrades: 9-12Distance: 2.4 mi
Get a cash offer in 3 minutes
Find out how much your home could sell for in as little as 3 minutes with a no-obligation cash offer.
Estimated market value$484,800
Get a cash offer in 3 minutes
Find out how much your home could sell for in as little as 3 minutes with a no-obligation cash offer.
Estimated market value
$484,800
