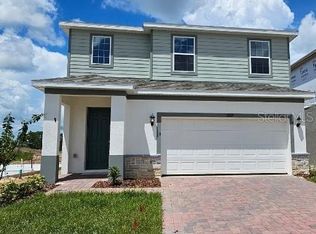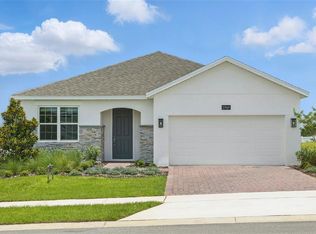Sold for $390,000
$390,000
6812 Serpent Hawk Howey, Howey In The Hills, FL 34737
4beds
1,973sqft
Single Family Residence
Built in 2024
7,400 Square Feet Lot
$383,200 Zestimate®
$198/sqft
$2,589 Estimated rent
Home value
$383,200
$353,000 - $414,000
$2,589/mo
Zestimate® history
Loading...
Owner options
Explore your selling options
What's special
This modern one-story floor plan in Eagletail Landings offers convenience and functionality for comfortable living. With 1,973 sq ft of space, it features four bedrooms and two baths, making it ideal for families. This home boasts an open floor plan connecting the kitchen with solid surface countertops to the dining area, along with a convenient lanai and 2 car garage. You'll find two bathrooms with dual sinks, quartz counter tops and taller vanities. The master shower comes with a showerhead, hand held shower and a seamless glass door. The home also offers security, strength and sustainability with the Trinity Triple Advantage options (Ring video doorbell, safe place for packages, R-38 insulation,16 seer unit and energy efficient double paned windows included. The community is strategically located near major highways like the Florida Turnpike, US HWY 27, and SR19, which provides easy access to Central Florida's attractions, Downtown Orlando, shopping destinations, and the Orlando International Airport.
Zillow last checked: 8 hours ago
Listing updated: May 12, 2025 at 08:28am
Listing Provided by:
Stephen Wood 321-231-2077,
TRINITY FAMILY BUILDERS LLC 407-773-0029
Bought with:
Angela Melendez, 3581720
COLDWELL BANKER REALTY
Source: Stellar MLS,MLS#: O6227729 Originating MLS: Orlando Regional
Originating MLS: Orlando Regional

Facts & features
Interior
Bedrooms & bathrooms
- Bedrooms: 4
- Bathrooms: 2
- Full bathrooms: 2
Primary bedroom
- Features: Walk-In Closet(s)
- Level: First
- Area: 196 Square Feet
- Dimensions: 14x14
Bedroom 2
- Features: Built-in Closet
- Level: First
- Area: 110 Square Feet
- Dimensions: 11x10
Bedroom 3
- Features: Built-in Closet
- Level: First
- Area: 110 Square Feet
- Dimensions: 11x10
Bedroom 4
- Features: Built-in Closet
- Level: First
- Area: 110 Square Feet
- Dimensions: 11x10
Balcony porch lanai
- Features: No Closet
- Level: First
- Area: 120 Square Feet
- Dimensions: 12x10
Dinette
- Features: No Closet
- Level: First
- Area: 90 Square Feet
- Dimensions: 10x9
Great room
- Features: No Closet
- Level: First
- Area: 330 Square Feet
- Dimensions: 22x15
Kitchen
- Features: No Closet
- Level: First
- Area: 126 Square Feet
- Dimensions: 14x9
Heating
- Central, Electric, Natural Gas
Cooling
- Central Air
Appliances
- Included: Dishwasher, Disposal, Gas Water Heater, Ice Maker, Microwave, Range, Refrigerator, Tankless Water Heater
- Laundry: Inside, Laundry Room
Features
- Open Floorplan, Thermostat
- Flooring: Carpet, Ceramic Tile
- Has fireplace: No
Interior area
- Total structure area: 2,645
- Total interior livable area: 1,973 sqft
Property
Parking
- Total spaces: 2
- Parking features: Garage - Attached
- Attached garage spaces: 2
- Details: Garage Dimensions: 22x19
Features
- Levels: One
- Stories: 1
- Patio & porch: Covered, Rear Porch
- Exterior features: Irrigation System, Sidewalk
Lot
- Size: 7,400 sqft
- Dimensions: 50 x 148
- Features: Sidewalk
Details
- Parcel number: 182025020100011200
- Zoning: RES
- Special conditions: None
Construction
Type & style
- Home type: SingleFamily
- Architectural style: Contemporary
- Property subtype: Single Family Residence
Materials
- Block, Stone, Stucco
- Foundation: Slab
- Roof: Shingle
Condition
- Completed
- New construction: Yes
- Year built: 2024
Details
- Builder model: Clifford 3
- Builder name: Trinity Family Builders
Utilities & green energy
- Sewer: Public Sewer
- Water: Public
- Utilities for property: Electricity Connected, Natural Gas Available, Natural Gas Connected, Underground Utilities
Community & neighborhood
Security
- Security features: Smoke Detector(s)
Community
- Community features: Playground, Pool, Sidewalks
Location
- Region: Howey In The Hills
- Subdivision: EAGLETAIL LANDING
HOA & financial
HOA
- Has HOA: Yes
- HOA fee: $78 monthly
- Amenities included: Playground, Pool
- Services included: Common Area Taxes, Maintenance Structure
- Association name: Rachelle Kirkley
- Association phone: 407-770-1748
Other fees
- Pet fee: $0 monthly
Other financial information
- Total actual rent: 0
Other
Other facts
- Listing terms: Cash,Conventional,FHA,USDA Loan,VA Loan
- Ownership: Fee Simple
- Road surface type: Paved
Price history
| Date | Event | Price |
|---|---|---|
| 5/9/2025 | Sold | $390,000-3.9%$198/sqft |
Source: | ||
| 3/7/2025 | Pending sale | $405,814$206/sqft |
Source: | ||
| 1/7/2025 | Price change | $405,814+1.9%$206/sqft |
Source: | ||
| 12/17/2024 | Price change | $398,314-1.8%$202/sqft |
Source: | ||
| 10/18/2024 | Price change | $405,814-1.8%$206/sqft |
Source: | ||
Public tax history
Tax history is unavailable.
Neighborhood: 34737
Nearby schools
GreatSchools rating
- 1/10Leesburg Elementary SchoolGrades: PK-5Distance: 5 mi
- 2/10Oak Park Middle SchoolGrades: 6-8Distance: 5 mi
- 2/10Leesburg High SchoolGrades: 9-12Distance: 5.1 mi
Schools provided by the listing agent
- Elementary: Leesburg Elementary
- Middle: Oak Park Middle
- High: Leesburg High
Source: Stellar MLS. This data may not be complete. We recommend contacting the local school district to confirm school assignments for this home.
Get a cash offer in 3 minutes
Find out how much your home could sell for in as little as 3 minutes with a no-obligation cash offer.
Estimated market value
$383,200

