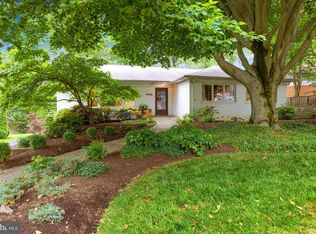Welcome to 6812 Marbury Road, a spacious 5BR/3.5BA contemporary home in desirable Kenwood Park. With over 3,700 sq ft of living space, this beautiful home features vaulted ceilings, abundant natural light, and an open floor plan ideal for modern living. The main level includes a generous primary suite with an ensuite bath and ample closet space in addition to two other bedrooms. The kitchen is equipped with granite countertops, stainless steel appliances, and a sunlit breakfast nook. The fully finished walkout lower level offers additional bedrooms and/or office space perfect for working from home, a full bath, a family room with fireplace and wet bar. The laundry room, equipped with additional storage shelving, is located on this level. Enjoy outdoor living with a wraparound deck, semi-fenced backyard, patio, patio set, and grill. Located on a quiet street just minutes from downtown Bethesda, Metro, parks, and commuter routes to D.C. Small pets considered on a case-by-case basis. Minimum of 12 months, with a preference for multi year lease terms. Renter is responsible for all utilities, lawn care, and snow removal.
This property is off market, which means it's not currently listed for sale or rent on Zillow. This may be different from what's available on other websites or public sources.


