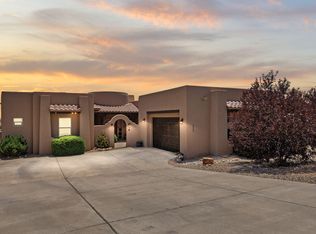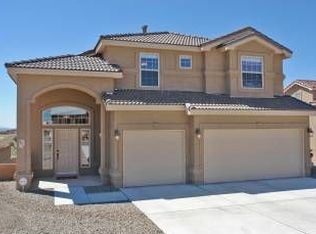Spectacular Views from every level of the house and Backyard! 6 BRs, 6 parking spaces. From each level of the house, to the backyard, you'll find all you need! Extended driveway on east side of house passes electric gate to landscaped Backyard, to an oversized 3-Car Detached Garage--perfect for hobbyist, car enthusiast, or extra parking for family and guests. Master Suite on the top level features its own private balcony, vaulted ceiling, sitting area, large walk-in closet, bay window with views, and a recently remodeled luxurious Master Bath with double-sink vanity, upgraded fixtures, linen closet...(More!)But best of all, you'll appreciate the private Balcony to enjoy your morning coffee with glorious sunrises, or steal a moment before dinner to soak up the amazing views of the Rio Grande Valley, the city lights, and the Sandia Mountains in their breathtaking sunset color transformations. Three additional Bedrooms and Full Bath, plus Laundry Room and hall linen closet, are also conveniently located on this top level. The 2nd BR has a double closet, the 3rd BR features a walk-in closet, and the 4th BR boasts a double closet and built-in book/art shelves. Great flexible Bedroom space for a large or extended family on this Upper Level! Or create your Study, Hobby and/or Play areas out of these generously-sized rooms. On the main level, enjoy both Formal and Casual living, or mix it up in a way that works for YOUR family! The grand and spacious tiled Entry showcases an extended ceiling height, art or flower nicho and upper shelf, and lovely staircase with widened base and wooden banisters. The Formal Living and Dining Rooms to the left of the Entry are carpeted, feature a Kim Brooks signature ceiling arch between them (with this arch theme repeating at doorways throughout the house), and access to the Kitchen. A short tiled hallway on the right of the Entry leads to Kitchen, Breakfast Nook, and Greatroom on the south side of the house. Also conveniently located on this Main Level is an additional Bedroom (#5!) plus a three-quarter Guest Bath with extended shower. Across the hall is a large Pantry/flex Closet, and walk-through door to the attached 3-car semi-finished Garage on the north side of the house.The Kitchen is arranged to efficiently accommodate one chef or a group of them! Plenty of cabinets plus a double closet Pantry, gorgeous granite countertops, stainless steel appliances, and upgraded sink faucet with integrated sprayer all make meal and snack prep times a pleasure! The Kitchen and bay-window Breakfast Nook (with amazing views during casual meals!) overlook the Family Room, with a gas-log fireplace as a focal point. Off of the Family Room is another huge Balcony with plenty of space for entertaining, grilling, and oh, yes -- soaking up those Southwest and Sandia Mountain views!On the walk-out basement level, you will be thrilled to find so much extra storage space, a very nicely-appointed three-quarter bath, the sump-pump room, and mechanical room. But don't let those utilitarian spaces fool you! This lower level features a huge Game/flex-spaceRoom with that lovely SE view of the Sandias out the sliding glass door and bay windows, plus the separate 6th Bedroom with double closet.Stroll out the Gameroom sliding door to the Covered Patio which runs the length of the house! Listen to the bubbly sounds of a gorgeous drilled-rock water feature. Enjoy the cool green of the beautiful lawn bordered by plantings and fruit and flowering trees, and let your pooch expore the fully-enclosed, fully landscaped yard -- or if need be, he can rest in the dog run on the shady side yard, while you putter around in the raised garden beds.
This property is off market, which means it's not currently listed for sale or rent on Zillow. This may be different from what's available on other websites or public sources.

