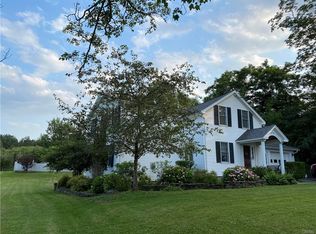Closed
$400,000
6812 College Hill Rd, Clinton, NY 13323
4beds
2,222sqft
Single Family Residence
Built in 1966
12.3 Acres Lot
$405,100 Zestimate®
$180/sqft
$3,190 Estimated rent
Home value
$405,100
$340,000 - $486,000
$3,190/mo
Zestimate® history
Loading...
Owner options
Explore your selling options
What's special
Just Listed 6812 College Hill Road. A Rare Country Retreat on 12 Rolling Acres! If you’ve been searching for that one-of-a-kind setting, your wait is over! Tucked away on 12 picturesque acres of rolling countryside, this custom-built Bavarian-style ranch is a true hidden gem—and it’s being offered for the very first time by its original owner. Featuring 2 bedrooms on the main floor and 2 more upstairs, this home offers an open, bright layout with warm character and plenty of space to spread out. The finished lower level adds even more flexible living space—perfect for entertaining, guests, or multi-generational living. Step outside and take in the stunning views, explore your own private pond, or make the most of the large barn—ideal for hobbies, animals, or storage. Whether you’re dreaming of a mini farm, peaceful getaway, or just room to breathe, this property checks all the boxes. 6812 College Hill Road is more than a home—it’s a lifestyle. Don’t miss your chance to own a slice of Upstate paradise!
Zillow last checked: 8 hours ago
Listing updated: December 03, 2025 at 09:48am
Listed by:
Mary B. Combs 315-853-3535,
Coldwell Banker Sexton Real Estate
Bought with:
Mary B. Combs, 10491201039
Coldwell Banker Sexton Real Estate
Source: NYSAMLSs,MLS#: S1623494 Originating MLS: Mohawk Valley
Originating MLS: Mohawk Valley
Facts & features
Interior
Bedrooms & bathrooms
- Bedrooms: 4
- Bathrooms: 4
- Full bathrooms: 3
- 1/2 bathrooms: 1
- Main level bathrooms: 3
- Main level bedrooms: 2
Bedroom 1
- Level: First
Bedroom 2
- Level: First
Bedroom 3
- Level: Second
Bedroom 4
- Level: Second
Basement
- Level: Basement
Dining room
- Level: First
Dining room
- Level: First
Family room
- Level: First
Kitchen
- Level: First
Living room
- Level: First
Other
- Level: Basement
Other
- Level: First
Heating
- Electric, Propane, Baseboard
Appliances
- Included: Double Oven, Dryer, Dishwasher, Electric Cooktop, Exhaust Fan, Electric Water Heater, Range Hood, Washer, Water Softener Owned
- Laundry: Main Level
Features
- Den, Separate/Formal Dining Room, Entrance Foyer, Eat-in Kitchen, Separate/Formal Living Room, Home Office, Jetted Tub, Sliding Glass Door(s), Solid Surface Counters, Bedroom on Main Level, Bath in Primary Bedroom, Main Level Primary, Primary Suite
- Flooring: Hardwood, Tile, Varies
- Doors: Sliding Doors
- Windows: Thermal Windows
- Basement: Full,Sump Pump
- Number of fireplaces: 2
Interior area
- Total structure area: 2,222
- Total interior livable area: 2,222 sqft
Property
Parking
- Total spaces: 3
- Parking features: Attached, Garage, Garage Door Opener
- Attached garage spaces: 3
Features
- Levels: Two
- Stories: 2
- Patio & porch: Deck, Patio
- Exterior features: Blacktop Driveway, Deck, Patio, Private Yard, See Remarks
Lot
- Size: 12.30 Acres
- Dimensions: 530 x 811
- Features: Rectangular, Rectangular Lot, Rural Lot, Wooded
Details
- Additional structures: Barn(s), Outbuilding, Shed(s), Storage
- Parcel number: 30408933600000010340000000
- Special conditions: Standard
Construction
Type & style
- Home type: SingleFamily
- Architectural style: Ranch,Transitional
- Property subtype: Single Family Residence
Materials
- Vinyl Siding, Copper Plumbing
- Foundation: Block
- Roof: Asphalt
Condition
- Resale
- Year built: 1966
Utilities & green energy
- Electric: Circuit Breakers
- Sewer: Septic Tank
- Water: Well
- Utilities for property: Cable Available, High Speed Internet Available
Community & neighborhood
Security
- Security features: Security System Owned
Location
- Region: Clinton
Other
Other facts
- Listing terms: Cash,Conventional,FHA,VA Loan
Price history
| Date | Event | Price |
|---|---|---|
| 11/21/2025 | Sold | $400,000-18.2%$180/sqft |
Source: | ||
| 9/6/2025 | Contingent | $489,000$220/sqft |
Source: | ||
| 7/19/2025 | Listed for sale | $489,000-11.1%$220/sqft |
Source: | ||
| 7/17/2025 | Listing removed | $549,900$247/sqft |
Source: | ||
| 3/21/2025 | Price change | $549,900-8.2%$247/sqft |
Source: | ||
Public tax history
| Year | Property taxes | Tax assessment |
|---|---|---|
| 2024 | -- | $229,400 |
| 2023 | -- | $229,400 |
| 2022 | -- | $229,400 |
Find assessor info on the county website
Neighborhood: 13323
Nearby schools
GreatSchools rating
- 6/10Clinton Elementary SchoolGrades: K-5Distance: 2.7 mi
- 8/10Clinton Middle SchoolGrades: 6-8Distance: 2.7 mi
- 9/10Clinton Senior High SchoolGrades: 9-12Distance: 2.7 mi
Schools provided by the listing agent
- District: Clinton
Source: NYSAMLSs. This data may not be complete. We recommend contacting the local school district to confirm school assignments for this home.
