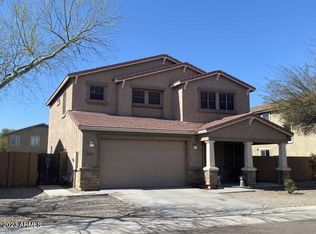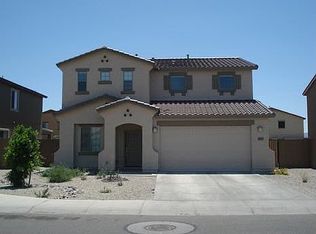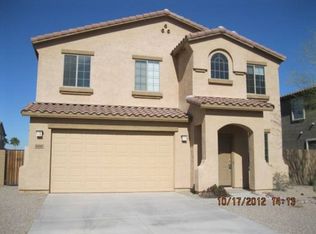Sold for $480,000 on 09/26/25
$480,000
6811 W Darrel Rd, Laveen, AZ 85339
5beds
3baths
3,143sqft
Single Family Residence
Built in 2006
7,318 Square Feet Lot
$475,400 Zestimate®
$153/sqft
$2,657 Estimated rent
Home value
$475,400
$437,000 - $518,000
$2,657/mo
Zestimate® history
Loading...
Owner options
Explore your selling options
What's special
You just might have found your new dream home! This beauty is located in Laveen just minutes from the 202 in a well maintained and quiet neighborhood. This gem has a formal dining room, separate living & family rooms, very spacious bedrooms, and a fantastic loft. The bedrooms have carpet and ceiling fans and there is tile or wood flooring in all the other walking & living areas. Your new kitchen offers granite countertops, tile backsplash, an island, and beautiful upgraded Maple cabinetry with lots of storage space. You will spend a lot of time in the backyard. There is lots of room to entertain and relax and has a covered patio and easy to maintain landscaping. This is it! no need to look any further. Come see for yourself!
Zillow last checked: 8 hours ago
Listing updated: September 27, 2025 at 01:06am
Listed by:
Samuel Nunez 602-653-6653,
eXp Realty,
Ruben Luna 602-475-9545,
eXp Realty
Bought with:
Donna Allman, SA663396000
RE/MAX Alliance Group
Source: ARMLS,MLS#: 6862066

Facts & features
Interior
Bedrooms & bathrooms
- Bedrooms: 5
- Bathrooms: 3
Heating
- Electric
Cooling
- Central Air
Features
- Granite Counters, Double Vanity, Upstairs, Eat-in Kitchen, 9+ Flat Ceilings, Kitchen Island, Pantry, Full Bth Master Bdrm, Separate Shwr & Tub
- Flooring: Carpet, Tile
- Has basement: No
Interior area
- Total structure area: 3,143
- Total interior livable area: 3,143 sqft
Property
Parking
- Total spaces: 4
- Parking features: Garage, Open
- Garage spaces: 2
- Uncovered spaces: 2
Features
- Stories: 2
- Patio & porch: Covered, Patio
- Pool features: None
- Spa features: None
- Fencing: Block
Lot
- Size: 7,318 sqft
- Features: Gravel/Stone Front, Gravel/Stone Back, Grass Front, Grass Back
Details
- Parcel number: 10483243
- Lease amount: $0
Construction
Type & style
- Home type: SingleFamily
- Property subtype: Single Family Residence
Materials
- Stucco, Wood Frame, Painted
- Roof: Tile
Condition
- Year built: 2006
Details
- Builder name: Centex
Utilities & green energy
- Sewer: Public Sewer
- Water: City Water
Green energy
- Energy efficient items: Multi-Zones
Community & neighborhood
Location
- Region: Laveen
- Subdivision: Laveen Farms
HOA & financial
HOA
- Has HOA: Yes
- HOA fee: $75 monthly
- Services included: Maintenance Grounds, Street Maint
- Association name: Trailside point
- Association phone: 602-437-4777
Other
Other facts
- Listing terms: Cash,Conventional,FHA,VA Loan
- Ownership: Fee Simple
Price history
| Date | Event | Price |
|---|---|---|
| 9/26/2025 | Sold | $480,000$153/sqft |
Source: | ||
| 9/7/2025 | Contingent | $480,000$153/sqft |
Source: | ||
| 8/7/2025 | Price change | $480,000-2%$153/sqft |
Source: | ||
| 7/7/2025 | Price change | $490,000-2%$156/sqft |
Source: | ||
| 6/3/2025 | Price change | $499,900-1%$159/sqft |
Source: | ||
Public tax history
| Year | Property taxes | Tax assessment |
|---|---|---|
| 2025 | $2,896 +2.1% | $37,500 -3.8% |
| 2024 | $2,837 +1.8% | $39,000 +133.7% |
| 2023 | $2,786 +2.9% | $16,689 -31.6% |
Find assessor info on the county website
Neighborhood: Laveen
Nearby schools
GreatSchools rating
- 4/10Trailside Point Elementary SchoolGrades: K-8Distance: 0.5 mi
- 4/10Betty Fairfax High SchoolGrades: 9-12Distance: 1.6 mi
- 4/10Desert Meadows Elementary SchoolGrades: PK-8Distance: 0.8 mi
Schools provided by the listing agent
- Elementary: Laveen Elementary School
- Middle: Laveen Elementary School
- High: Cesar Chavez High School
- District: Laveen Elementary District
Source: ARMLS. This data may not be complete. We recommend contacting the local school district to confirm school assignments for this home.
Get a cash offer in 3 minutes
Find out how much your home could sell for in as little as 3 minutes with a no-obligation cash offer.
Estimated market value
$475,400
Get a cash offer in 3 minutes
Find out how much your home could sell for in as little as 3 minutes with a no-obligation cash offer.
Estimated market value
$475,400


