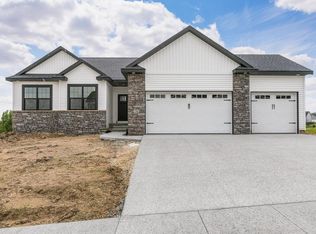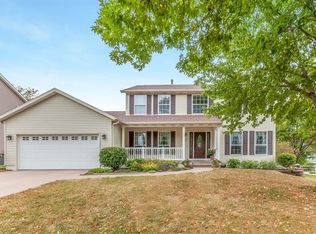Lovingly maintained, one-owner, 4 bedroom, 3.5 bath home. Immaculately manicured lawn and landscaping with irrigation system, flowering trees, lilac bushes, and perennials. Brand new furnace and CA, July 2016! This custom 2-story features additional square footage for a more spacious entry and rooms, and boasts TWO walk-in closets in the master suite! The open great room with kitchen, dining, and first floor family room is sure to be your entertaining hub, boasting tile flooring, neutral carpeting, oak cabinetry and built-ins, half bath, first floor laundry room. This space leads to the amazing, 743 sq. ft. deck with lighting, outside cable jack, outlets, and area for hot tub with pergola! A formal dining room and large sitting room, office, or playroom round off the first floor. Upstairs the master suite is a spacious retreat with dual walk-ins and large bath with soaking tub, step-in shower, and double vanity. All bedrooms are large and the main bathroom is stunning with custom tile flooring and step-in shower, new raised height, cherry vanity with granite counter, and lots of storage including linen closet. A rec room/family room with daylight windows is found in the lower level along with a third full bathroom and a large storage room for all your extras! With over 3,000 finished square feet, this home has space for everyone and everything! Extras: water heater 2013; roof 2005, 1 layer; newer front porch; basketball hoop; new stainless vent hood and stove; refrigerator, washer, and dryer are negotiable; Centarian safe in basement included; garage has floor drain. Separate water meter for irrigation system. Interior walls, garage side walls, and attic-all insulated for energy efficiency. The fireplace is only used for aesthetic purposes at this time. Call, text, or email Josie! Text/call: 319-241-5175 Email: Josie@JosieAshmore.com
This property is off market, which means it's not currently listed for sale or rent on Zillow. This may be different from what's available on other websites or public sources.


