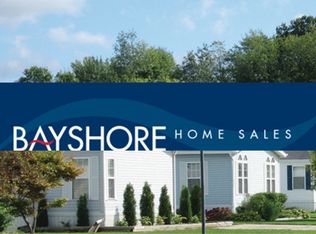Sold on 09/03/24
Price Unknown
6811 SW Windsong Dr, Topeka, KS 66619
3beds
1,444sqft
Single Family Residence, Residential
Built in 1960
8,308 Acres Lot
$198,200 Zestimate®
$--/sqft
$1,351 Estimated rent
Home value
$198,200
$188,000 - $208,000
$1,351/mo
Zestimate® history
Loading...
Owner options
Explore your selling options
What's special
Fantastic ranch style home in the popular Washburn Rural school district. Lots of updates but still room to finish off the unfinished basement for future growth. Large room sizes, great floor plan, floor to ceiling fireplace, large kitchen and more. Laundry has been moved up to the main floor, but can be moved to the basement if needed. You will love spending time in the large back yard with the fenced yard and covered patio. And don't forget the large 4 car detached garage! This is a must see. Call today!
Zillow last checked: 8 hours ago
Listing updated: September 04, 2024 at 08:17am
Listed by:
Mary Froese 785-969-3447,
NextHome Professionals
Bought with:
House Non Member
SUNFLOWER ASSOCIATION OF REALT
Source: Sunflower AOR,MLS#: 235070
Facts & features
Interior
Bedrooms & bathrooms
- Bedrooms: 3
- Bathrooms: 2
- Full bathrooms: 2
Primary bedroom
- Level: Main
- Area: 200.34
- Dimensions: 12.6x15.9
Bedroom 2
- Level: Main
- Area: 179.8
- Dimensions: 14.5x12.4
Bedroom 3
- Level: Main
- Area: 124.8
- Dimensions: 12x10.4
Dining room
- Level: Main
- Area: 112.5
- Dimensions: 9x12.5
Kitchen
- Level: Main
- Area: 228.8
- Dimensions: 14.3x16
Laundry
- Level: Main
- Area: 124.8
- Dimensions: 12x10.4
Living room
- Level: Main
- Area: 158.2
- Dimensions: 14x11.3
Heating
- Natural Gas
Cooling
- Central Air
Appliances
- Included: Gas Range, Range Hood, Refrigerator, Disposal
- Laundry: Main Level, In Basement, Separate Room
Features
- Sheetrock
- Flooring: Hardwood, Vinyl, Carpet
- Doors: Storm Door(s)
- Windows: Insulated Windows
- Basement: Concrete,Unfinished
- Number of fireplaces: 1
- Fireplace features: One, Wood Burning, Living Room
Interior area
- Total structure area: 1,444
- Total interior livable area: 1,444 sqft
- Finished area above ground: 1,444
- Finished area below ground: 0
Property
Parking
- Parking features: Detached
Accessibility
- Accessibility features: Handicap Features
Features
- Patio & porch: Covered
- Fencing: Fenced
Lot
- Size: 8,308 Acres
- Dimensions: 62 x 134
- Features: Sidewalk
Details
- Parcel number: R70951
- Special conditions: Standard,Arm's Length
Construction
Type & style
- Home type: SingleFamily
- Architectural style: Ranch
- Property subtype: Single Family Residence, Residential
Materials
- Vinyl Siding
- Roof: Architectural Style
Condition
- Year built: 1960
Utilities & green energy
- Water: Public
Community & neighborhood
Location
- Region: Topeka
- Subdivision: Montara North
Price history
| Date | Event | Price |
|---|---|---|
| 9/3/2024 | Sold | -- |
Source: | ||
| 7/14/2024 | Pending sale | $159,980$111/sqft |
Source: | ||
| 7/12/2024 | Listed for sale | $159,980$111/sqft |
Source: | ||
Public tax history
| Year | Property taxes | Tax assessment |
|---|---|---|
| 2025 | -- | $19,837 +15.2% |
| 2024 | $2,352 +6.1% | $17,222 +8% |
| 2023 | $2,217 +15.3% | $15,947 +15% |
Find assessor info on the county website
Neighborhood: 66619
Nearby schools
GreatSchools rating
- 5/10Pauline South Intermediate SchoolGrades: 4-6Distance: 0.3 mi
- 6/10Washburn Rural Middle SchoolGrades: 7-8Distance: 2.9 mi
- 8/10Washburn Rural High SchoolGrades: 9-12Distance: 3.3 mi
Schools provided by the listing agent
- Elementary: Pauline Elementary School/USD 437
- Middle: Washburn Rural Middle School/USD 437
- High: Washburn Rural High School/USD 437
Source: Sunflower AOR. This data may not be complete. We recommend contacting the local school district to confirm school assignments for this home.
