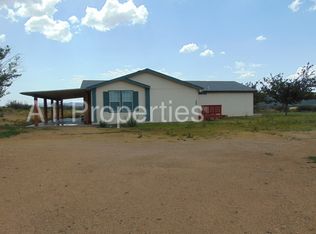Beautiful five acre turn-key horse property in desirable Skull Valley just 30 minutes to the heart of Prescott. A tremendous amount of upgrades and improvements have been made to the property over the last couple of years. All new well equipment. A/C unit, and water heater. Entire property is now fenced and cross fenced with no climb/pipe. You will not find a more well cared for reasonably priced horse property in the Prescott area. Enter through the gate of this wide open property to find a wonderful place to bring your family and animals. A log cabin feeling home with a very traditional livable main level including panoramic views from the kitchen and living room windows of the surrounding hillside and mountain views. CONTINUE Hardwood floors throughout the lower level as well as fresh interior paint. Horse facilities provide a perfect place to call home for your horses. Tuff Shed tack room, two stall barn with feed room between the stalls. Wide open corral for them to graze. Kitchen has 18 inch travertine tile countertops. Stainless steel appliances and a wonderful view of the horse facilities and surroundings from the kitchen sink. Log cabin beamed ceilings, island for entertaining and plenty of cabinetry. Upstairs are two bedrooms currently used as the owner's suite with a bedroom and closet with the bathroom in between. Beautifully tiled bathroom includes a walk in shower. Vinyl plank flooring throughout the second floor, tongue and groove ceiling can be found coming up the stairs and log cabin feel throughout the owner suite area. The current master suite could also be two seperate bedrooms if desired. Downstairs there are two nicely sized bedrooms and an additional bathroom with a walk in shower. Amazing trex deck off of the laundry room making for a wonderful place to watch the sunrise looking out over the horse facilities. Laundry room with stackable washer and dryer as well as folding shelf area. Just outside the front and laundry room door there is a detached three car garage with cabinets and workshop setup where the interior has also recently been painted . Brand new skylights installed throughout the garage. Pump house between the garage and corral provides additional storage as well as a perfect setup for all of the brand new well equipment. Come see this beautiful rural escape while being just a short stunning drive to everything Prescott has to offer. Skull Valley is one of the underestimated gems of the entire Prescott area.
This property is off market, which means it's not currently listed for sale or rent on Zillow. This may be different from what's available on other websites or public sources.

