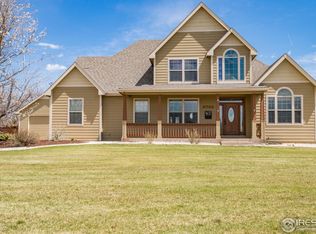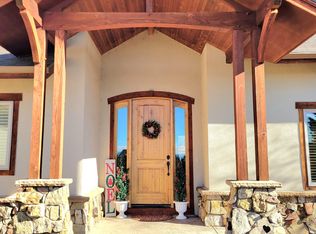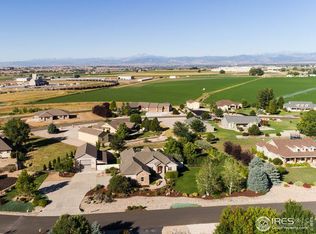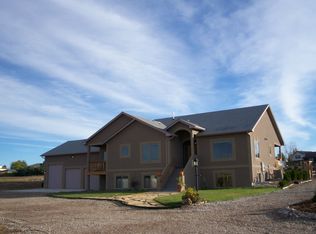Expansive Indianhead ranch home on over an acre! One level living at its best, this gorgeous home offers an open, light-filled floor plan appointed with hardwood flooring, fresh neutral paint, recessed LED lighting and vaulted ceilings. The tile foyer flows into an elegant formal dining room and spacious family room with a two-sided fireplace. Everyday luxury awaits in the eat-in kitchen equipped with granite countertops, stainless steel appliances and a center island with counter seating. The private owner's suite delights with a large walk-in closet and 5-piece en suite bathroom. Continue down the hallway to find two generously-sized bedrooms and a polished full bathroom. Downstairs, an unfinished basement provides ample storage space or room to grow! With an attached 3-car garage and detached RV garage, you'll have plenty of space for all your vehicles. Updates completed in 2019 include fresh carpet, new switch plates & outlet covers, plus a new backyard fence with three gates. Explore the trails and recreation opportunities that await you at nearby Boyd Lake State Park.
This property is off market, which means it's not currently listed for sale or rent on Zillow. This may be different from what's available on other websites or public sources.



