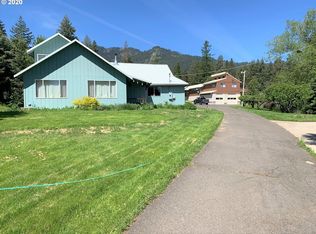Ready to get away? This private, beautiful 40 acre property w/3 bedroom, 2 bath home features office, den & amazing decks is ready & waiting. Enjoy seasonal creek, ponds fruit trees, pasture, wildlife (turkey, elk, deer 69 species of birds). Barn, workshop, 30 x 50 4 bay machine shed with sealed, dry room for storage. The love, care & customization in the features that have been brought can't be measured. 1/4 mile west to National Forest, beautiful Mt Emily views & more.
This property is off market, which means it's not currently listed for sale or rent on Zillow. This may be different from what's available on other websites or public sources.

