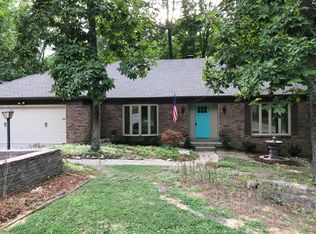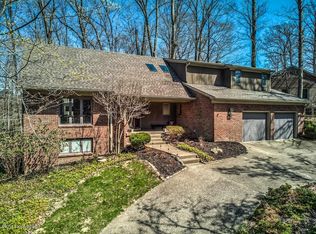Sold for $430,000 on 02/24/23
$430,000
6810 Wind Ridge Ct, Louisville, KY 40241
5beds
4,262sqft
Single Family Residence
Built in 1983
0.41 Acres Lot
$553,600 Zestimate®
$101/sqft
$3,470 Estimated rent
Home value
$553,600
$509,000 - $603,000
$3,470/mo
Zestimate® history
Loading...
Owner options
Explore your selling options
What's special
Not a lot of ranches like this come along. Come tour this 5 bedroom 3 full bath with finished walkout basement. this home is placed on a large corner lot. Wooded backyard offers lots of privacy with a large deck for family cookouts and enjoy your morning coffee while you look out at the wildlife right in front of you. AS you walk in you will see the very open living room that opens into the family dining room where all the family and friends can enjoy the holidays. Enter into the spacious kitchen that offers a separate breakfast area that allows a good view to the back deck. The family room invites the welcome feeling of relaxation. Stroll down the hallway to the primary bedroom with a on suites bath and separate
deck for your privacy and enjoyment. Two other bedrooms on this level. Walking down to the basement into the third living area that lends itself to many options of use. Two more bedrooms are located down the hall with a full bath as well. The laundry area has lots of room, and the unfinished areas add fantastic space for storage or other ideas.
The walk out makes it easy for access as well.
Come visit this home today in a convenient location with easy ten minute access to downtown and quick access to all major highways around Louisville.
Zillow last checked: 8 hours ago
Listing updated: January 27, 2025 at 06:56am
Listed by:
Matthew L Conway 502-930-7653,
Conway & Associates
Bought with:
Team Jane Hayes, 37317
Signature One Properties
Source: GLARMLS,MLS#: 1624982
Facts & features
Interior
Bedrooms & bathrooms
- Bedrooms: 5
- Bathrooms: 3
- Full bathrooms: 3
Primary bedroom
- Level: First
Bedroom
- Level: Basement
Bedroom
- Level: Basement
Bedroom
- Level: First
Bedroom
- Level: First
Breakfast room
- Level: First
Dining area
- Level: First
Family room
- Level: First
Family room
- Level: Basement
Foyer
- Level: First
Kitchen
- Level: First
Laundry
- Level: Basement
Living room
- Level: First
Other
- Level: Basement
Other
- Level: Basement
Heating
- Electric
Cooling
- Central Air
Features
- Basement: Partially Finished,Finished,Walkout Finished
- Number of fireplaces: 2
Interior area
- Total structure area: 2,262
- Total interior livable area: 4,262 sqft
- Finished area above ground: 2,262
- Finished area below ground: 2,000
Property
Parking
- Total spaces: 2
- Parking features: Attached
- Attached garage spaces: 2
Features
- Stories: 1
- Patio & porch: Deck, Patio, Porch
Lot
- Size: 0.41 Acres
- Features: Corner Lot, Wooded
Details
- Parcel number: 169401070000
Construction
Type & style
- Home type: SingleFamily
- Property subtype: Single Family Residence
Materials
- Brick
- Foundation: Concrete Perimeter
- Roof: Shingle
Condition
- Year built: 1983
Utilities & green energy
- Sewer: Public Sewer
- Water: Public
Community & neighborhood
Location
- Region: Louisville
- Subdivision: Falls Creek
HOA & financial
HOA
- Has HOA: Yes
- HOA fee: $400 annually
Price history
| Date | Event | Price |
|---|---|---|
| 2/24/2023 | Sold | $430,000-3.3%$101/sqft |
Source: | ||
| 1/18/2023 | Pending sale | $444,900$104/sqft |
Source: | ||
| 1/3/2023 | Price change | $444,900-2.6%$104/sqft |
Source: | ||
| 11/17/2022 | Price change | $457,000-0.6%$107/sqft |
Source: | ||
| 10/27/2022 | Listed for sale | $459,900$108/sqft |
Source: | ||
Public tax history
| Year | Property taxes | Tax assessment |
|---|---|---|
| 2021 | $4,565 +8.9% | $363,760 |
| 2020 | $4,191 | $363,760 |
| 2019 | $4,191 +3.7% | $363,760 |
Find assessor info on the county website
Neighborhood: 40241
Nearby schools
GreatSchools rating
- 8/10Dunn Elementary SchoolGrades: K-5Distance: 1.9 mi
- 5/10Kammerer Middle SchoolGrades: 6-8Distance: 1.5 mi
- 8/10Ballard High SchoolGrades: 9-12Distance: 1.5 mi

Get pre-qualified for a loan
At Zillow Home Loans, we can pre-qualify you in as little as 5 minutes with no impact to your credit score.An equal housing lender. NMLS #10287.
Sell for more on Zillow
Get a free Zillow Showcase℠ listing and you could sell for .
$553,600
2% more+ $11,072
With Zillow Showcase(estimated)
$564,672
