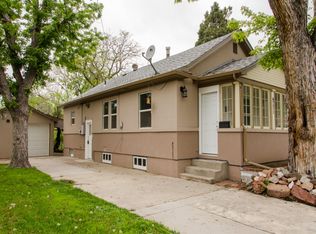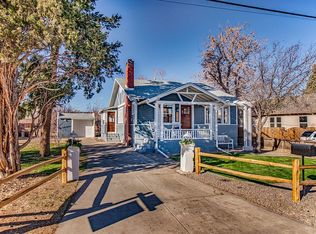Welcome home to this completely refinished and updated brick ranch on a beautiful large lot! Light floods into the open floor plan through the brand new oversized windows. The brand new kitchen is equipped with high-end appliances, custom butcher block counters, and beautiful white and grey soft-close cabinets. Both bathrooms are completely new and bright and include rainfall showerheads. Three bedrooms as well as the extra-large laundry are located on the main floor. The non-conforming fourth bedroom in the spacious basement could be set up as a suite with its own bathroom, office, and tv room. The house feels brand new, including recessed LED lights that won't need to be changed for decades, matte black fixtures and door levers, new floors, doors, and paint throughout. The entire electrical system is brand new, as is the furnace and plumbing. There is plenty of extra space for your tools in the attached oversized one car garage. The automatic sprinkler system will keep the 11,700 square foot lot green so you can relax on the covered back patio under the shelter of shade trees and surrounded by grapevines. The neighborhood has a charming, almost rural feel, with diverse architecture and a canopy of old trees, but has amazing access to both downtown to the East and the mountains to the West. It is also quite near the shops and dining of the Highlands, Berkeley, Olde Town Arvada, and Edgewater. At only two blocks from the Clear Creek trailhead, this is a bicyclist's dream location! The property is unoccupied, so set up your showing today!
This property is off market, which means it's not currently listed for sale or rent on Zillow. This may be different from what's available on other websites or public sources.

