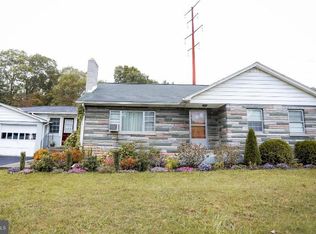Sold for $265,000
$265,000
6810 Spring Rd, Shermans Dale, PA 17090
2beds
1,150sqft
Single Family Residence
Built in 1977
1.48 Acres Lot
$271,000 Zestimate®
$230/sqft
$1,220 Estimated rent
Home value
$271,000
Estimated sales range
Not available
$1,220/mo
Zestimate® history
Loading...
Owner options
Explore your selling options
What's special
This listing includes several buildings. The Home: This stone ranch is the perfect quaint home for country living. Grow your plants and relax in the sunroom, cook and bake in the beautiful kitchen with the double oven, or get cozy in the living room by the stone fireplace which has a wood stove insert. In the summer, enjoy the cozy garden patio and pergola, beautiful "craft barn" with loft and the large fenced yard. The Green Barn: There is a two-story "barn" that has never had animals. It has part of a kitchen installed and is partially finished for use. The barn has lovely wood inside and a charming country feel. There is also a shelter/shed that is fairly new out back of the barn. This building has so much potential for use. Pole Garage: There is also a large oversized garage which was used for a tire business. The garage has three large doors for vehicles and lots of space for storage or vehicles. The land is fairly cleared. This property has lots of potential to fulfill dreams which is another reason that "The Sky is the Limit - With Sky Blue Realty"
Zillow last checked: 8 hours ago
Listing updated: May 06, 2025 at 07:40am
Listed by:
Marlene Wilson 717-829-3588,
Sky Blue Realty, LLC
Bought with:
Marlene Wilson, RM424754
Sky Blue Realty, LLC
Source: Bright MLS,MLS#: PAPY2006784
Facts & features
Interior
Bedrooms & bathrooms
- Bedrooms: 2
- Bathrooms: 1
- Full bathrooms: 1
- Main level bathrooms: 1
- Main level bedrooms: 2
Bedroom 1
- Features: Ceiling Fan(s)
- Level: Main
Bedroom 2
- Features: Ceiling Fan(s)
- Level: Main
Kitchen
- Features: Ceiling Fan(s)
- Level: Main
Living room
- Features: Ceiling Fan(s), Fireplace - Wood Burning
- Level: Main
Heating
- Heat Pump, Wood Stove, Electric, Wood
Cooling
- Heat Pump, Electric
Appliances
- Included: Refrigerator, Cooktop, Dishwasher, Washer, Dryer, Freezer, Electric Water Heater
- Laundry: Main Level
Features
- Central Vacuum, Dining Area, Entry Level Bedroom, Pantry
- Flooring: Carpet
- Has basement: No
- Number of fireplaces: 1
- Fireplace features: Wood Burning, Wood Burning Stove
Interior area
- Total structure area: 1,150
- Total interior livable area: 1,150 sqft
- Finished area above ground: 1,150
- Finished area below ground: 0
Property
Parking
- Total spaces: 4
- Parking features: Oversized, Attached Carport, Detached
- Garage spaces: 3
- Carport spaces: 1
- Covered spaces: 4
Accessibility
- Accessibility features: 2+ Access Exits
Features
- Levels: One
- Stories: 1
- Pool features: None
- Fencing: Panel
Lot
- Size: 1.48 Acres
Details
- Additional structures: Above Grade, Below Grade, Outbuilding
- Parcel number: 040129.01040.000
- Zoning: RESIDENTIAL
- Special conditions: Standard
Construction
Type & style
- Home type: SingleFamily
- Architectural style: Ranch/Rambler
- Property subtype: Single Family Residence
Materials
- Frame
- Foundation: Crawl Space
- Roof: Composition
Condition
- New construction: No
- Year built: 1977
Utilities & green energy
- Sewer: On Site Septic
- Water: Well
- Utilities for property: Cable Connected, Phone
Community & neighborhood
Security
- Security features: Exterior Cameras
Location
- Region: Shermans Dale
- Subdivision: None Available
- Municipality: CARROLL TWP
Other
Other facts
- Listing agreement: Exclusive Right To Sell
- Listing terms: Cash,Conventional,FHA
- Ownership: Fee Simple
Price history
| Date | Event | Price |
|---|---|---|
| 5/1/2025 | Sold | $265,000-10.2%$230/sqft |
Source: | ||
| 3/27/2025 | Pending sale | $295,000$257/sqft |
Source: | ||
| 3/11/2025 | Price change | $295,000-9.2%$257/sqft |
Source: | ||
| 2/27/2025 | Pending sale | $325,000$283/sqft |
Source: | ||
| 1/3/2025 | Listed for sale | $325,000$283/sqft |
Source: | ||
Public tax history
Tax history is unavailable.
Neighborhood: 17090
Nearby schools
GreatSchools rating
- 3/10Carroll El SchoolGrades: PK-5Distance: 0.2 mi
- 7/10West Perry Middle SchoolGrades: 6-8Distance: 7 mi
- 6/10West Perry Senior High SchoolGrades: 9-12Distance: 7.2 mi
Schools provided by the listing agent
- High: West Perry High School
- District: West Perry
Source: Bright MLS. This data may not be complete. We recommend contacting the local school district to confirm school assignments for this home.
Get pre-qualified for a loan
At Zillow Home Loans, we can pre-qualify you in as little as 5 minutes with no impact to your credit score.An equal housing lender. NMLS #10287.
