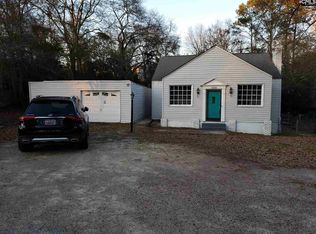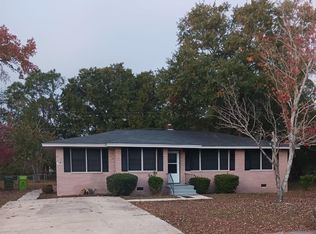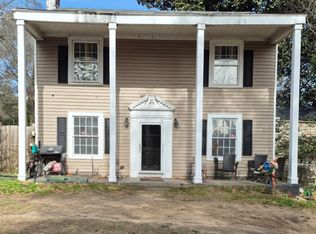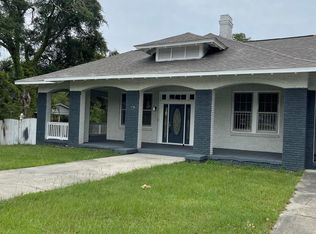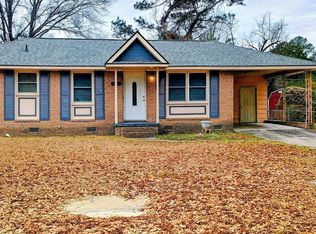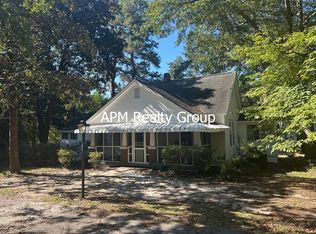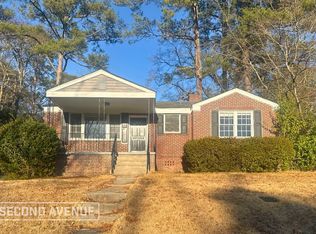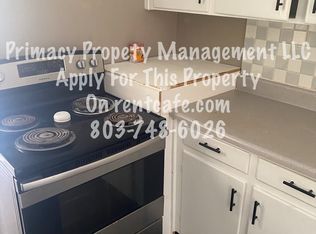Located in the fabulous Satchelford Elementary School District and Priced to Sell estate property in AS IS condition (PRICING ALLOWS FOR PURCHASER REPAIRS), with a new electric panel. This home is perfect size and priced for a quick spruce up (clean, paint, insulation is torn, needs some TLC as the owner's mother was ill). One Owner custom built 1978. This house has a nice sized garage AND open carport, a metal roof, a nice flowing floor plan with fireplace insert, 3 bedrooms, 2 baths, large dining room, mature yard-fenced back yard and a quaint, cozy feel with a bay window. Lovely kitchen to cook-bake in with ample cabinetry as the owner won baking ribbons at the Sate Fair every year for over 30 years. Nice size dining room with mirrored ceiling and cozy fireplace in the living room. Master bedroom on one end with a small shower bath (could be enlarged with adjacent laundry and hall) and laundry room, nice exceptionally large bathroom in the middle of hallway for the living space and other 2 bedrooms on the opposite end of the house. Fenced in back yard and a large wooden deck off the Master Bedroom. Permanent gas grill in yard. Disclaimer: CMLS has not reviewed and, therefore, does not endorse vendors who may appear in listings.
For sale
$169,900
6810 Satchel Ford Rd, Columbia, SC 29206
3beds
1,740sqft
Est.:
Single Family Residence
Built in 1978
-- sqft lot
$-- Zestimate®
$98/sqft
$-- HOA
What's special
Cozy fireplaceFireplace insertLarge wooden deckQuaint cozy feelMetal roofExceptionally large bathroomLovely kitchen
- 546 days |
- 1,142 |
- 37 |
Zillow last checked: 8 hours ago
Listing updated: January 19, 2026 at 09:33am
Listed by:
JD Powers,
JD Powers LLC
Source: Consolidated MLS,MLS#: 591695
Tour with a local agent
Facts & features
Interior
Bedrooms & bathrooms
- Bedrooms: 3
- Bathrooms: 2
- Full bathrooms: 2
- Main level bathrooms: 2
Primary bedroom
- Features: Balcony-Deck, Bath-Private, Ceiling Fan(s), Closet-Private
- Level: Main
Bedroom 2
- Features: Closet-Private
- Level: Main
Bedroom 3
- Features: Closet-Private
- Level: Main
Dining room
- Features: Bay Window
- Level: Main
Kitchen
- Features: Cabinets-Natural, Pantry, Counter Tops-Solid Surfac, Floors-Vinyl
- Level: Main
Living room
- Features: Books, Fireplace, Ceiling Fan
- Level: Main
Heating
- Central, Gas Pac
Cooling
- Central Air, Gas Pac
Appliances
- Included: Free-Standing Range, Ice Maker, Refrigerator
- Laundry: Heated Space, Main Level
Features
- Flooring: Engineered Hardwood, Vinyl, Carpet
- Basement: Crawl Space
- Number of fireplaces: 1
Interior area
- Total structure area: 1,740
- Total interior livable area: 1,740 sqft
Property
Parking
- Total spaces: 4
- Parking features: Detached Carport
- Garage spaces: 1
- Carport spaces: 1
Features
- Patio & porch: Deck
- Exterior features: Outdoor Grill
- Fencing: Rear Only-Chain Link
Details
- Parcel number: 142090342
Construction
Type & style
- Home type: SingleFamily
- Architectural style: Traditional
- Property subtype: Single Family Residence
Materials
- Vinyl
Condition
- New construction: No
- Year built: 1978
Utilities & green energy
- Sewer: Public Sewer
- Water: Public
- Utilities for property: Electricity Connected
Community & HOA
Community
- Subdivision: NONE
HOA
- Has HOA: No
Location
- Region: Columbia
Financial & listing details
- Price per square foot: $98/sqft
- Tax assessed value: $64,900
- Annual tax amount: $452
- Date on market: 8/17/2024
- Listing agreement: Exclusive Right To Sell
- Road surface type: Paved
Estimated market value
Not available
Estimated sales range
Not available
$1,658/mo
Price history
Price history
| Date | Event | Price |
|---|---|---|
| 1/19/2026 | Listed for sale | $169,900$98/sqft |
Source: | ||
| 1/18/2026 | Pending sale | $169,900$98/sqft |
Source: | ||
| 1/3/2026 | Contingent | $169,900$98/sqft |
Source: | ||
| 7/16/2025 | Listed for sale | $169,900$98/sqft |
Source: | ||
| 6/29/2025 | Pending sale | $169,900$98/sqft |
Source: | ||
Public tax history
Public tax history
| Year | Property taxes | Tax assessment |
|---|---|---|
| 2022 | $452 +5.6% | $2,600 |
| 2021 | $428 -0.5% | $2,600 |
| 2020 | $430 +9.1% | $2,600 |
Find assessor info on the county website
BuyAbility℠ payment
Est. payment
$873/mo
Principal & interest
$782
Property taxes
$91
Climate risks
Neighborhood: 29206
Nearby schools
GreatSchools rating
- 8/10Satchel Ford Elementary SchoolGrades: K-5Distance: 1.1 mi
- 7/10Crayton Middle SchoolGrades: 6-8Distance: 2.3 mi
- 7/10A. C. Flora High SchoolGrades: 9-12Distance: 2.3 mi
Schools provided by the listing agent
- Elementary: Satchel Ford
- Middle: Crayton
- High: A. C. Flora
- District: Richland One
Source: Consolidated MLS. This data may not be complete. We recommend contacting the local school district to confirm school assignments for this home.
Open to renting?
Browse rentals near this home.- Loading
- Loading
