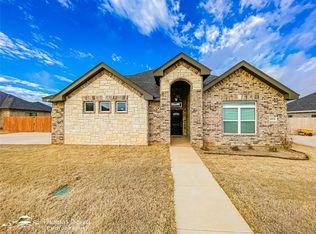Sold on 03/17/25
Price Unknown
6810 Red Yucca Rd, Abilene, TX 79606
4beds
1,894sqft
Single Family Residence
Built in 2022
0.26 Acres Lot
$370,500 Zestimate®
$--/sqft
$2,862 Estimated rent
Home value
$370,500
$341,000 - $400,000
$2,862/mo
Zestimate® history
Loading...
Owner options
Explore your selling options
What's special
Pristine like-new home without the new home price!! Welcome to this beautiful home located in the highly desired Elm Creek at Wylie neighborhood. This stunning 4-bedroom, 2-bath home offers modern elegance with an open floor plan, well thought out square footage, and abundant natural light. The gourmet kitchen features white cabinets, granite countertops, stainless steel appliances, reverse osmosis water system, and a large island with bar seating. The spacious living area includes an electric fireplace, and the sunlit dining space overlooks the private fenced backyard with a covered patio. This home is part of a community that includes an amazing pool, walking trail, sidewalks throughout the neighborhood and dog park. Located near schools, shopping, and dining. Schedule your showing today!
Zillow last checked: 8 hours ago
Listing updated: March 17, 2025 at 03:25pm
Listed by:
Kim Vacca 0467748,
RE/MAX TRINITY 325-313-0890
Bought with:
Sheridan Cruz
Epique Realty LLC
Source: NTREIS,MLS#: 20803526
Facts & features
Interior
Bedrooms & bathrooms
- Bedrooms: 4
- Bathrooms: 2
- Full bathrooms: 2
Primary bedroom
- Features: Ceiling Fan(s), Dual Sinks, En Suite Bathroom, Separate Shower, Walk-In Closet(s)
- Level: First
- Dimensions: 14 x 12
Primary bedroom
- Features: Ceiling Fan(s), Walk-In Closet(s)
- Level: First
- Dimensions: 11 x 10
Bedroom
- Features: Ceiling Fan(s), Walk-In Closet(s)
- Level: First
- Dimensions: 10 x 10
Bedroom
- Features: Ceiling Fan(s), Walk-In Closet(s)
- Level: First
- Dimensions: 10 x 10
Primary bathroom
- Features: Built-in Features, Dual Sinks, En Suite Bathroom, Granite Counters, Garden Tub/Roman Tub, Linen Closet
- Level: First
- Dimensions: 14 x 10
Dining room
- Level: First
- Dimensions: 12 x 8
Other
- Features: Built-in Features, Dual Sinks, Granite Counters
- Level: First
- Dimensions: 5 x 11
Kitchen
- Features: Breakfast Bar, Built-in Features, Butler's Pantry, Eat-in Kitchen, Galley Kitchen, Granite Counters, Kitchen Island, Walk-In Pantry
- Level: First
- Dimensions: 12 x 14
Laundry
- Features: Built-in Features, Granite Counters
- Level: First
- Dimensions: 12 x 5
Living room
- Features: Ceiling Fan(s), Fireplace
- Level: First
- Dimensions: 18 x 12
Heating
- Central, Electric, Fireplace(s)
Cooling
- Attic Fan, Central Air, Ceiling Fan(s), Electric
Appliances
- Included: Dishwasher, Electric Oven, Electric Range, Electric Water Heater, Disposal, Microwave, Water Purifier
- Laundry: Electric Dryer Hookup, Laundry in Utility Room
Features
- Decorative/Designer Lighting Fixtures, Eat-in Kitchen, Granite Counters, High Speed Internet, Kitchen Island, Open Floorplan, Cable TV, Vaulted Ceiling(s), Walk-In Closet(s), Wired for Sound
- Has basement: No
- Number of fireplaces: 1
- Fireplace features: Electric, Living Room
Interior area
- Total interior livable area: 1,894 sqft
Property
Parking
- Total spaces: 2
- Parking features: Asphalt, Door-Single, Garage, Garage Door Opener, Parking Pad, Garage Faces Side
- Garage spaces: 2
- Has uncovered spaces: Yes
Features
- Levels: One
- Stories: 1
- Patio & porch: Covered
- Exterior features: Lighting
- Pool features: None
- Fencing: Back Yard,Fenced,Full,Wood
Lot
- Size: 0.26 Acres
- Features: Back Yard, Lawn, Sprinkler System
Details
- Parcel number: 1062157
- Other equipment: Other
Construction
Type & style
- Home type: SingleFamily
- Architectural style: Detached
- Property subtype: Single Family Residence
- Attached to another structure: Yes
Materials
- Brick
- Foundation: Slab
- Roof: Composition
Condition
- Year built: 2022
Utilities & green energy
- Sewer: Public Sewer
- Water: Public
- Utilities for property: Electricity Connected, Sewer Available, Water Available, Cable Available
Community & neighborhood
Location
- Region: Abilene
- Subdivision: Elm Creek At Wylie
HOA & financial
HOA
- Has HOA: Yes
- HOA fee: $600 annually
- Services included: All Facilities, Association Management, Maintenance Grounds, Maintenance Structure
- Association name: ECW Investments
- Association phone: 325-669-4648
Other
Other facts
- Listing terms: Cash,Conventional,FHA,VA Loan
Price history
| Date | Event | Price |
|---|---|---|
| 3/17/2025 | Sold | -- |
Source: NTREIS #20803526 | ||
| 2/11/2025 | Pending sale | $350,000$185/sqft |
Source: NTREIS #20803526 | ||
| 2/5/2025 | Contingent | $350,000$185/sqft |
Source: NTREIS #20803526 | ||
| 1/11/2025 | Listed for sale | $350,000+6.1%$185/sqft |
Source: NTREIS #20803526 | ||
| 4/1/2022 | Sold | -- |
Source: NTREIS #14718933 | ||
Public tax history
| Year | Property taxes | Tax assessment |
|---|---|---|
| 2025 | -- | $355,449 +2.3% |
| 2024 | $6,974 +16.7% | $347,517 +3.4% |
| 2023 | $5,978 +10.2% | $335,935 +46.1% |
Find assessor info on the county website
Neighborhood: Far Southside
Nearby schools
GreatSchools rating
- NAEarly Childhood CenterGrades: PK-KDistance: 1.2 mi
- 8/10Wylie J High SchoolGrades: 5-8Distance: 1.2 mi
- 6/10Wylie High SchoolGrades: 9-12Distance: 0.9 mi
Schools provided by the listing agent
- Elementary: Wylie West
- High: Wylie
- District: Wylie ISD, Taylor Co.
Source: NTREIS. This data may not be complete. We recommend contacting the local school district to confirm school assignments for this home.
