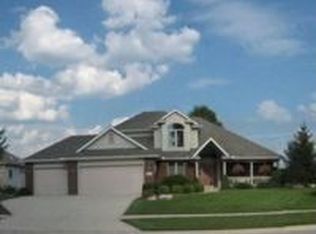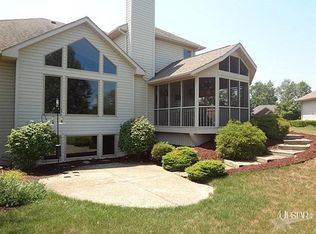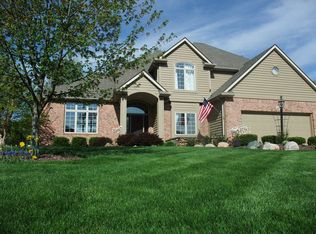Closed
$400,000
6810 Hawksnest Trl, Fort Wayne, IN 46835
4beds
3,442sqft
Single Family Residence
Built in 1998
0.36 Acres Lot
$434,100 Zestimate®
$--/sqft
$3,013 Estimated rent
Home value
$434,100
$412,000 - $456,000
$3,013/mo
Zestimate® history
Loading...
Owner options
Explore your selling options
What's special
Welcome to Cherry Hill, a picturesque addition with a highly rated golf course. This Quality Crafted Homes built gem has excellent views of the 3rd and 4th hole of Cherry Hill GC from the comfort of the living room, breakfast nook, or main bedroom. Entering the front door, you will be greeted with your foyer and living room with a wall of windows that look out into the backyard. The kitchen is perfectly situated for any aspiring chef with its large island, generous countertop space, induction cooktop, and double oven. This home offers a split floor plan with the main bedroom containing its own en-suite. Upstairs you’ll find the home’s 2nd and 3rd bedrooms that share a Jack-N-Jill bathroom. The basement encompasses a large family room and rec room with wet bar, a fourth bedroom and another full bathroom providing plenty of space for entertaining. Enjoy the peace and serenity out on the back deck with your favorite beverage while soaking up the sights and sun! Swing on by, you won’t want to miss your shot at owning a beautiful home in this wonderful neighborhood!
Zillow last checked: 8 hours ago
Listing updated: February 02, 2024 at 12:37pm
Listed by:
Martin Brandenberger Cell:260-438-4663,
Coldwell Banker Real Estate Group
Bought with:
Missy J Burkhalter, RB14037762
Prestige Realty & Associates LLC
Source: IRMLS,MLS#: 202326988
Facts & features
Interior
Bedrooms & bathrooms
- Bedrooms: 4
- Bathrooms: 4
- Full bathrooms: 3
- 1/2 bathrooms: 1
- Main level bedrooms: 1
Bedroom 1
- Level: Main
Bedroom 2
- Level: Upper
Family room
- Level: Lower
- Area: 364
- Dimensions: 26 x 14
Kitchen
- Level: Main
- Area: 210
- Dimensions: 15 x 14
Living room
- Level: Main
- Area: 288
- Dimensions: 18 x 16
Office
- Level: Main
- Area: 143
- Dimensions: 13 x 11
Heating
- Natural Gas, Forced Air
Cooling
- Central Air
Appliances
- Included: Disposal, Range/Oven Hook Up Elec, Dishwasher, Microwave, Refrigerator, Washer, Electric Cooktop, Dryer-Gas, Double Oven, Gas Water Heater
- Laundry: Dryer Hook Up Gas/Elec, Sink, Main Level, Washer Hookup
Features
- Ceiling-9+, Cathedral Ceiling(s), Tray Ceiling(s), Ceiling Fan(s), Walk-In Closet(s), Laminate Counters, Entrance Foyer, Kitchen Island, Natural Woodwork, Split Br Floor Plan, Double Vanity, Wet Bar, Tub and Separate Shower, Tub/Shower Combination, Main Level Bedroom Suite, Great Room
- Flooring: Hardwood, Carpet, Tile
- Doors: Six Panel Doors
- Basement: Daylight,Full,Finished,Concrete,Sump Pump
- Number of fireplaces: 2
- Fireplace features: Breakfast Room, Family Room, Living Room, Gas Log, Basement, Two
Interior area
- Total structure area: 3,634
- Total interior livable area: 3,442 sqft
- Finished area above ground: 2,219
- Finished area below ground: 1,223
Property
Parking
- Total spaces: 3
- Parking features: Attached, Garage Door Opener, Concrete
- Attached garage spaces: 3
- Has uncovered spaces: Yes
Features
- Levels: Two
- Stories: 2
- Patio & porch: Deck, Porch Covered
- Pool features: Association
- Has spa: Yes
- Spa features: Jet Tub
- Frontage type: Golf Course
Lot
- Size: 0.36 Acres
- Dimensions: 109x143
- Features: Level, City/Town/Suburb, Landscaped, Near Walking Trail
Details
- Parcel number: 020814177009.000072
- Other equipment: Sump Pump+Battery Backup
Construction
Type & style
- Home type: SingleFamily
- Architectural style: Traditional
- Property subtype: Single Family Residence
Materials
- Brick, Vinyl Siding
- Roof: Asphalt,Shingle
Condition
- New construction: No
- Year built: 1998
Utilities & green energy
- Gas: NIPSCO
- Sewer: City
- Water: City, Fort Wayne City Utilities
Community & neighborhood
Community
- Community features: Golf, Pool, Tennis Court(s), Sidewalks
Location
- Region: Fort Wayne
- Subdivision: Cherry Hill(s)
HOA & financial
HOA
- Has HOA: Yes
- HOA fee: $820 annually
Other
Other facts
- Listing terms: Cash,Conventional
Price history
| Date | Event | Price |
|---|---|---|
| 2/2/2024 | Sold | $400,000-3.6% |
Source: | ||
| 12/22/2023 | Pending sale | $414,900 |
Source: | ||
| 12/1/2023 | Price change | $414,900-1.2% |
Source: | ||
| 11/1/2023 | Listed for sale | $419,900 |
Source: | ||
| 10/31/2023 | Pending sale | $419,900 |
Source: | ||
Public tax history
| Year | Property taxes | Tax assessment |
|---|---|---|
| 2024 | $4,581 +9.5% | $405,600 +1.9% |
| 2023 | $4,182 +23.5% | $398,000 +8.6% |
| 2022 | $3,386 +11.9% | $366,500 +22.6% |
Find assessor info on the county website
Neighborhood: Cherry Hill
Nearby schools
GreatSchools rating
- 4/10Arlington Elementary SchoolGrades: K-5Distance: 0.7 mi
- 5/10Jefferson Middle SchoolGrades: 6-8Distance: 1.1 mi
- 3/10Northrop High SchoolGrades: 9-12Distance: 5.3 mi
Schools provided by the listing agent
- Elementary: Arlington
- Middle: Jefferson
- High: Northrop
- District: Fort Wayne Community
Source: IRMLS. This data may not be complete. We recommend contacting the local school district to confirm school assignments for this home.
Get pre-qualified for a loan
At Zillow Home Loans, we can pre-qualify you in as little as 5 minutes with no impact to your credit score.An equal housing lender. NMLS #10287.
Sell with ease on Zillow
Get a Zillow Showcase℠ listing at no additional cost and you could sell for —faster.
$434,100
2% more+$8,682
With Zillow Showcase(estimated)$442,782


