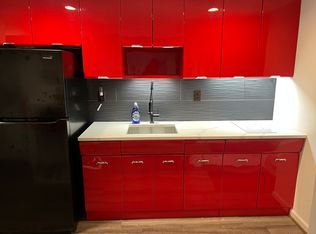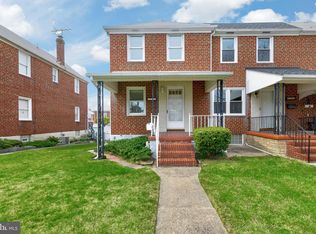METICULOUSLY MAINTAINED LONG TIME OWNER OCCUPIED END OF GROUP BRICK TOWNHOME WITH BEAUTIFUL FRONT PORCH ENTRY! GLEAMING HARDWOOD FLOORS IN LIVING ROOM, DINING ROOM AND UPPER LEVEL STAIRCASE AND HALLWAY. NICELY APPOINTED KITCHEN ON MAIN LEVEL LEADS TO LOVELY COVERED BACK PORCH! THREE BEDROOMS AND EXTREMELY WELL MAINTAINED FULL BATHROOM ON UPPER LEVEL. ALL BEDROOMS FEATURE HARDWOOD UNDER CARPET. ATTIC ACCESS IN UPPER LEVEL HALL WITH PULL DOWN STAIRCASE! GREAT FOR ADDITIONAL STORAGE! THE FULLY FINISHED LOWER LEVEL FEATURES A FINISHED FAMILY ROOM LEVEL AND LOTS OF CLOSET STORAGE THROUGHOUT! NICE SEPARATE LAUNDRY AREA AND POWDER ROOM WITH REAR ENTRY TO THE BACKYARD. LARGE FENCED BACK YARD WITH PRIVATE PARKING PAD AND SHED! VERY WELL PRICED! LOOKING FOR A GREAT PLACE TO CALL HOME! COME AND VISIT 6810 DULUTH AVENUE!
This property is off market, which means it's not currently listed for sale or rent on Zillow. This may be different from what's available on other websites or public sources.


