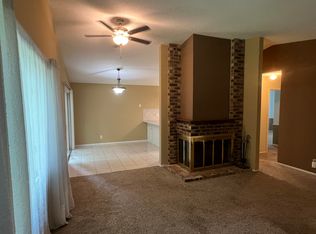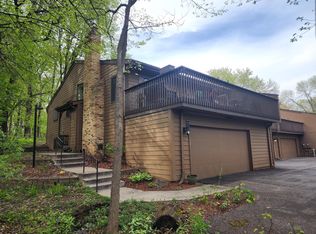Closed
$432,500
6810 Balsam Ln N, Maple Grove, MN 55369
4beds
2,473sqft
Single Family Residence
Built in 1974
10,454.4 Square Feet Lot
$434,800 Zestimate®
$175/sqft
$2,793 Estimated rent
Home value
$434,800
$400,000 - $474,000
$2,793/mo
Zestimate® history
Loading...
Owner options
Explore your selling options
What's special
Sunday 2/23 open house canceled, offer accepted. Welcome to 6810 Balsam Lane in sought after Maple Grove. Located on a quiet cul-de-sac, this 4-bedroom, 3-bathroom home sits on a ¼-acre wooded, fenced lot near The Shoppes at Arbor Lakes and parks. Inside, the traditional yet functional layout features hardwood floors, a spacious living room, formal dining, and an oversized family room complete with brick fireplace. The updated kitchen offers stainless steel appliances and backyard views. Upstairs, all four bedrooms are on one level, including a private primary suite. Recently remodeled bathrooms and freshly painted interior add to the already light and bright feel of this home. Enjoy the large deck off your kitchen and serene backyard. With a 2-car attached garage and prime location, this home is a Maple Grove gem!
Zillow last checked: 8 hours ago
Listing updated: May 06, 2025 at 05:38am
Listed by:
Sara R Melby 952-913-2234,
eXp Realty,
BROWN & Co Residential 763-416-1279
Bought with:
Shawn Murphy
Ferndale Realty
Source: NorthstarMLS as distributed by MLS GRID,MLS#: 6619585
Facts & features
Interior
Bedrooms & bathrooms
- Bedrooms: 4
- Bathrooms: 3
- Full bathrooms: 1
- 3/4 bathrooms: 1
- 1/2 bathrooms: 1
Bedroom 1
- Level: Upper
- Area: 165 Square Feet
- Dimensions: 15x11
Bedroom 2
- Level: Upper
- Area: 120 Square Feet
- Dimensions: 12x10
Bedroom 3
- Level: Upper
- Area: 150 Square Feet
- Dimensions: 15x10
Bedroom 4
- Level: Upper
- Area: 130 Square Feet
- Dimensions: 13x10
Deck
- Level: Main
- Area: 144 Square Feet
- Dimensions: 12x12
Dining room
- Level: Main
- Area: 110 Square Feet
- Dimensions: 11x10
Family room
- Level: Lower
- Area: 648 Square Feet
- Dimensions: 27x24
Kitchen
- Level: Main
- Area: 121 Square Feet
- Dimensions: 11x11
Living room
- Level: Main
- Area: 126 Square Feet
- Dimensions: 14x9
Heating
- Forced Air
Cooling
- Central Air
Appliances
- Included: Dishwasher, Disposal, Dryer, Exhaust Fan, Gas Water Heater, Microwave, Range, Refrigerator, Stainless Steel Appliance(s), Washer, Water Softener Owned
Features
- Basement: Block,Daylight,Drain Tiled,Finished,Full,Storage Space,Sump Basket,Sump Pump
- Number of fireplaces: 1
- Fireplace features: Decorative, Electric, Living Room
Interior area
- Total structure area: 2,473
- Total interior livable area: 2,473 sqft
- Finished area above ground: 1,641
- Finished area below ground: 648
Property
Parking
- Total spaces: 4
- Parking features: Attached, Asphalt, Garage Door Opener, Storage
- Attached garage spaces: 2
- Uncovered spaces: 2
- Details: Garage Dimensions (22x19), Garage Door Height (7), Garage Door Width (16)
Accessibility
- Accessibility features: None
Features
- Levels: Two
- Stories: 2
- Patio & porch: Deck
- Pool features: None
- Fencing: Chain Link,Full
Lot
- Size: 10,454 sqft
- Dimensions: 134 x 140 x 132 x 18 x 18
- Features: Irregular Lot, Many Trees
Details
- Foundation area: 832
- Parcel number: 3511922110153
- Zoning description: Residential-Single Family
Construction
Type & style
- Home type: SingleFamily
- Property subtype: Single Family Residence
Materials
- Brick/Stone, Wood Siding
- Roof: Age 8 Years or Less,Asphalt
Condition
- Age of Property: 51
- New construction: No
- Year built: 1974
Utilities & green energy
- Gas: Natural Gas
- Sewer: City Sewer/Connected
- Water: City Water/Connected
Community & neighborhood
Location
- Region: Maple Grove
- Subdivision: Villages At Eagle Lake
HOA & financial
HOA
- Has HOA: No
Other
Other facts
- Road surface type: Paved
Price history
| Date | Event | Price |
|---|---|---|
| 4/22/2025 | Sold | $432,500+1.8%$175/sqft |
Source: | ||
| 2/23/2025 | Pending sale | $425,000$172/sqft |
Source: | ||
| 2/21/2025 | Listed for sale | $425,000+10.4%$172/sqft |
Source: | ||
| 10/16/2023 | Sold | $385,000$156/sqft |
Source: | ||
| 9/14/2023 | Pending sale | $385,000$156/sqft |
Source: | ||
Public tax history
| Year | Property taxes | Tax assessment |
|---|---|---|
| 2025 | $4,738 +5.7% | $382,200 -3.7% |
| 2024 | $4,481 -8.5% | $397,000 +3.4% |
| 2023 | $4,896 +38.9% | $383,800 -0.7% |
Find assessor info on the county website
Neighborhood: 55369
Nearby schools
GreatSchools rating
- 9/10Cedar Island Elementary SchoolGrades: PK-5Distance: 0.5 mi
- 6/10Maple Grove Middle SchoolGrades: 6-8Distance: 0.3 mi
- 5/10Osseo Senior High SchoolGrades: 9-12Distance: 3 mi
Get a cash offer in 3 minutes
Find out how much your home could sell for in as little as 3 minutes with a no-obligation cash offer.
Estimated market value
$434,800
Get a cash offer in 3 minutes
Find out how much your home could sell for in as little as 3 minutes with a no-obligation cash offer.
Estimated market value
$434,800

