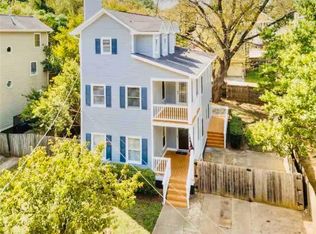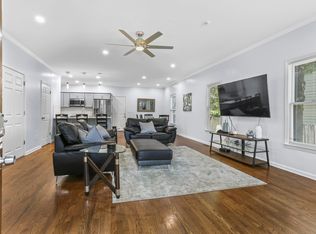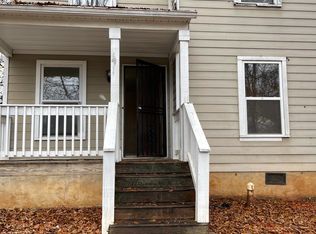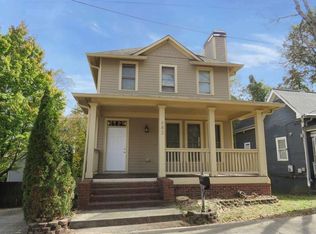Closed
$495,000
681 Windsor St SW, Atlanta, GA 30310
4beds
2,364sqft
Single Family Residence, Residential
Built in 2001
4,499.75 Square Feet Lot
$452,600 Zestimate®
$209/sqft
$2,550 Estimated rent
Home value
$452,600
$416,000 - $484,000
$2,550/mo
Zestimate® history
Loading...
Owner options
Explore your selling options
What's special
If modern vibe inside Beltline is something you are searching for, this fully updated 3-story home should not be missed. Step into the welcoming front porch and discover a custom white kitchen with natural wood craftsmanship details. The kitchen features a breakfast bar, pantry, and an eat-in area, providing ample space for dining and entertaining. The primary bedroom offers additional bonus space with patio access, and an ensuite bathroom with double vanity. The bonus room and loft provide flexibility, whether you need a home gym, office, or hobby space. This home can be utilized as a 4 or 5-bedroom house. Nice front yard, additional gated parking and low maintenance backyard offer efficient exterior for city living and gatherings. Great income-producing asset in an appreciating neighborhood for investment-oriented buyers. Closely located to Downtown, Beltline, and the Airport.
Zillow last checked: 8 hours ago
Listing updated: April 24, 2024 at 11:24pm
Listing Provided by:
Milosh Stankovic,
Maximum One Greater Atlanta Realtors
Bought with:
Naysha Clark, 386916
EXP Realty, LLC.
Source: FMLS GA,MLS#: 7349786
Facts & features
Interior
Bedrooms & bathrooms
- Bedrooms: 4
- Bathrooms: 3
- Full bathrooms: 2
- 1/2 bathrooms: 1
Primary bedroom
- Features: Sitting Room
- Level: Sitting Room
Bedroom
- Features: Sitting Room
Primary bathroom
- Features: Double Vanity, Shower Only
Dining room
- Features: Open Concept
Kitchen
- Features: Breakfast Bar, Cabinets White, Eat-in Kitchen, Pantry
Heating
- Central, Electric, Forced Air
Cooling
- Ceiling Fan(s), Central Air, Electric
Appliances
- Included: Dishwasher, Disposal, Electric Range, Electric Water Heater, Microwave, Refrigerator
- Laundry: In Basement
Features
- Double Vanity, High Ceilings 9 ft Main, High Speed Internet
- Flooring: Ceramic Tile, Hardwood
- Windows: Wood Frames
- Basement: Crawl Space
- Number of fireplaces: 2
- Fireplace features: Decorative, Family Room, Master Bedroom
- Common walls with other units/homes: No Common Walls
Interior area
- Total structure area: 2,364
- Total interior livable area: 2,364 sqft
- Finished area above ground: 2,364
Property
Parking
- Total spaces: 4
- Parking features: Driveway, Level Driveway, Parking Pad
- Has uncovered spaces: Yes
Accessibility
- Accessibility features: None
Features
- Levels: Three Or More
- Patio & porch: Front Porch
- Exterior features: Balcony, Private Yard, Rain Gutters, No Dock
- Pool features: None
- Spa features: None
- Fencing: Wood
- Has view: Yes
- View description: City
- Waterfront features: None
- Body of water: None
Lot
- Size: 4,499 sqft
- Features: Back Yard, Front Yard, Landscaped, Level
Details
- Additional structures: None
- Parcel number: 14 008600031441
- Other equipment: None
- Horse amenities: None
Construction
Type & style
- Home type: SingleFamily
- Architectural style: Contemporary,Modern
- Property subtype: Single Family Residence, Residential
Materials
- Cement Siding
- Foundation: Brick/Mortar, Pillar/Post/Pier
- Roof: Shingle
Condition
- Updated/Remodeled
- New construction: No
- Year built: 2001
Utilities & green energy
- Electric: 110 Volts
- Sewer: Public Sewer
- Water: Public
- Utilities for property: Cable Available, Electricity Available, Natural Gas Available, Phone Available, Sewer Available, Water Available
Green energy
- Energy efficient items: Appliances, HVAC
- Energy generation: None
Community & neighborhood
Security
- Security features: Carbon Monoxide Detector(s), Security Lights, Security System Owned, Smoke Detector(s)
Community
- Community features: Near Beltline, Park, Public Transportation, Sidewalks
Location
- Region: Atlanta
- Subdivision: Mechanicsville
HOA & financial
HOA
- Has HOA: No
Other
Other facts
- Ownership: Fee Simple
- Road surface type: Asphalt
Price history
| Date | Event | Price |
|---|---|---|
| 4/22/2024 | Sold | $495,000$209/sqft |
Source: | ||
| 4/2/2024 | Contingent | $495,000$209/sqft |
Source: | ||
| 3/29/2024 | Price change | $495,000-5.7%$209/sqft |
Source: | ||
| 3/29/2024 | Listed for sale | $525,000+129.3%$222/sqft |
Source: | ||
| 4/6/2018 | Sold | $229,000-8.4%$97/sqft |
Source: | ||
Public tax history
| Year | Property taxes | Tax assessment |
|---|---|---|
| 2024 | $4,553 +28% | $111,200 -0.3% |
| 2023 | $3,557 +28.2% | $111,520 +62.7% |
| 2022 | $2,775 -0.1% | $68,560 |
Find assessor info on the county website
Neighborhood: Mechanicsville
Nearby schools
GreatSchools rating
- 5/10Dunbar Elementary SchoolGrades: PK-5Distance: 0.4 mi
- 5/10King Middle SchoolGrades: 6-8Distance: 1.1 mi
- 6/10Maynard H. Jackson- Jr. High SchoolGrades: 9-12Distance: 2.1 mi
Schools provided by the listing agent
- Elementary: Paul L. Dunbar
- Middle: Herman J. Russell West End Academy
- High: Maynard Jackson
Source: FMLS GA. This data may not be complete. We recommend contacting the local school district to confirm school assignments for this home.

Get pre-qualified for a loan
At Zillow Home Loans, we can pre-qualify you in as little as 5 minutes with no impact to your credit score.An equal housing lender. NMLS #10287.
Sell for more on Zillow
Get a free Zillow Showcase℠ listing and you could sell for .
$452,600
2% more+ $9,052
With Zillow Showcase(estimated)
$461,652


