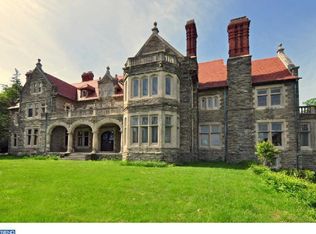Owing its name to large rocks that are positioned by the front entrance of the Main estate, The Carriage House at Stonegate, The Grey Craig Farm, dates from the original land acquisition in 1898 to its completion as carriage storage in 1903. Under the direction of a 19th restoration specialist, 1985 saw to the structure's residential conversion w/ a most recent but equally sensitive addition by the current owners in 2005. The result is an exciting 5-6 bed 5 1/2 bath home which retains the important truss & timbered open plan, 10 & 12 foot ceilings, exposed stone interior walls, Long Leaf Pine flrs & Southern Pine hand hewed overhead beams. The combination is an extraordinary parallel of old & new w/ the culmination of Kit & Breakfast Rm that seamlessly transition between the eras. A 2 story marble floored entry reveals both formal & informal space, highlighted on different levels so as create "rooms" within the open span.Handsome stone columns w/ mullioned French doors open to what was once an exterior terrace, finished w/ original Mercer Tile hexagonal flrs & now purposed as an office/conservatory overlooking the 125 foot cobble edged drive, well planted front court & arrival circle. Flr to ceiling oil finished walnut cabinetry grace the one wall of the LR while focus is brought to an alternate exposure w/ a carved European styled wood burning fireplace. The elevated DR provides connection to the informal FR & beyond to what was once reference as an Artist Studio, now a large laundry, storage, full bath & outside entrance w/ the possibility of an update to allow for a 6th Bdrm/In-Law suite. Utilizing the design & construction team & talents of Archer & Buchanan & Orion Construction, the home was expanded in the most meaningful of ways w/ a 3 story South Eastern facing addition which includes a spectacular eat-in Kit w/ oversized, marble topped prep & seated island, BR, below a walkout to pool, finished recreation rm w/ beautifully detailed & selected full bath & secondary laundry. On the 2nd flr the addition provides for a deluxe Master suite w/ 3 walk in closets, French Limestone bath w/ jetted under window tub, seamless glass shower & balcony overlooking the pool & private gardens. 4 addl family or guest bdrms & 2 full baths, one w/ shower the other w/ tub are enriched w/ hardwood flrs & excellent storage.Rich in history detail & charm, positioned at the end of a quiet cul de sac in sought after TE. As welcoming a home as you will find.
This property is off market, which means it's not currently listed for sale or rent on Zillow. This may be different from what's available on other websites or public sources.
