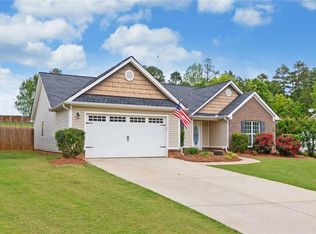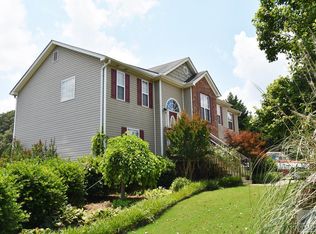Closed
$380,000
681 Silver Bell Rd, Jefferson, GA 30549
5beds
2,255sqft
Single Family Residence
Built in 2005
0.76 Acres Lot
$381,900 Zestimate®
$169/sqft
$2,212 Estimated rent
Home value
$381,900
$321,000 - $454,000
$2,212/mo
Zestimate® history
Loading...
Owner options
Explore your selling options
What's special
WELCOME TO YOUR DREAM HOME! Nestled in the sought after Jefferson school district, this beautifully maintained split foyer home boasts 5 spacious bedrooms and 3 full bathrooms. The charm of this residence is apparent from the moment you step inside, with its thoughtful layout and inviting ambiance. Enjoy the tranquility of your large, fenced yard perfect for outdoor activities, gardening, or simply relaxing in your private oasis. The new deck in the back is ideal for hosting gatherings, barbecues, or enjoying your morning coffee. With no HOA, you have the freedom to make this home truly your own. Located in a friendly and vibrant community, you'll have easy access to excellent schools, shopping, dining, and entertainment. Don't miss this opportunity to make this wonderful house your forever home!
Zillow last checked: 8 hours ago
Listing updated: April 29, 2025 at 12:37pm
Listed by:
Lubna Issa 678-640-6071,
Keller Williams Realty Atl. Partners
Bought with:
Yoelis C Butaric, 403099
Virtual Properties Realty.Net
Source: GAMLS,MLS#: 10466594
Facts & features
Interior
Bedrooms & bathrooms
- Bedrooms: 5
- Bathrooms: 3
- Full bathrooms: 3
- Main level bathrooms: 2
- Main level bedrooms: 3
Kitchen
- Features: Pantry
Heating
- Natural Gas
Cooling
- Central Air, Electric
Appliances
- Included: Dishwasher, Microwave
- Laundry: Laundry Closet
Features
- High Ceilings, Master On Main Level, Split Bedroom Plan
- Flooring: Carpet, Vinyl
- Windows: Double Pane Windows
- Basement: None
- Number of fireplaces: 1
- Fireplace features: Family Room
- Common walls with other units/homes: No Common Walls
Interior area
- Total structure area: 2,255
- Total interior livable area: 2,255 sqft
- Finished area above ground: 2,255
- Finished area below ground: 0
Property
Parking
- Parking features: Garage, Garage Door Opener
- Has garage: Yes
Features
- Levels: Multi/Split
- Patio & porch: Deck
- Fencing: Back Yard,Fenced,Privacy
- Waterfront features: No Dock Or Boathouse
- Body of water: None
Lot
- Size: 0.76 Acres
- Features: Cul-De-Sac, Level, Private
Details
- Parcel number: 067G 033
- Special conditions: As Is
Construction
Type & style
- Home type: SingleFamily
- Architectural style: Brick Front,Other,Traditional
- Property subtype: Single Family Residence
Materials
- Vinyl Siding
- Roof: Composition
Condition
- Resale
- New construction: No
- Year built: 2005
Details
- Warranty included: Yes
Utilities & green energy
- Sewer: Septic Tank
- Water: Public
- Utilities for property: Electricity Available, Underground Utilities, Water Available
Community & neighborhood
Security
- Security features: Smoke Detector(s)
Community
- Community features: Walk To Schools, Near Shopping
Location
- Region: Jefferson
- Subdivision: The Arbors of Jefferson
HOA & financial
HOA
- Has HOA: No
- Services included: None
Other
Other facts
- Listing agreement: Exclusive Right To Sell
Price history
| Date | Event | Price |
|---|---|---|
| 4/28/2025 | Sold | $380,000-2.6%$169/sqft |
Source: | ||
| 3/22/2025 | Pending sale | $390,000$173/sqft |
Source: | ||
| 2/26/2025 | Listed for sale | $390,000+18.9%$173/sqft |
Source: | ||
| 12/20/2022 | Sold | $328,000$145/sqft |
Source: Public Record Report a problem | ||
| 12/5/2022 | Pending sale | $328,000$145/sqft |
Source: | ||
Public tax history
| Year | Property taxes | Tax assessment |
|---|---|---|
| 2024 | $3,032 +12.2% | $110,000 +9% |
| 2023 | $2,703 -0.7% | $100,920 +19.2% |
| 2022 | $2,722 +7.1% | $84,680 +9% |
Find assessor info on the county website
Neighborhood: 30549
Nearby schools
GreatSchools rating
- NAJefferson Elementary SchoolGrades: PK-2Distance: 1.5 mi
- 8/10Jefferson Middle SchoolGrades: 6-8Distance: 1.9 mi
- 9/10Jefferson High SchoolGrades: 9-12Distance: 1.6 mi
Schools provided by the listing agent
- Elementary: Jefferson
- Middle: Jefferson
- High: Jefferson
Source: GAMLS. This data may not be complete. We recommend contacting the local school district to confirm school assignments for this home.
Get a cash offer in 3 minutes
Find out how much your home could sell for in as little as 3 minutes with a no-obligation cash offer.
Estimated market value$381,900
Get a cash offer in 3 minutes
Find out how much your home could sell for in as little as 3 minutes with a no-obligation cash offer.
Estimated market value
$381,900

