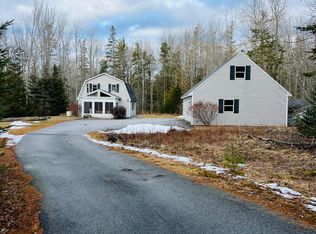Closed
$455,000
681 Sedgwick Ridge Road, Sedgwick, ME 04676
3beds
2,173sqft
Single Family Residence
Built in 1800
10.54 Acres Lot
$460,400 Zestimate®
$209/sqft
$2,369 Estimated rent
Home value
$460,400
Estimated sales range
Not available
$2,369/mo
Zestimate® history
Loading...
Owner options
Explore your selling options
What's special
Set on a peaceful and private 10.5 acre lot, this historic 1800s 3-bedroom, 1.5 bath farmhouse offers the perfect blend of comfort and serenity in desirable Sedgwick, Maine. Located just minutes from the charming village of Blue Hill and tucked between Brooksville and Brooklin, this property provides easy access to local amenities, water, and trails in a tranquil, rural setting. The home's recent kitchen and other renovations were featured in Country Living Magazine, Maine Homes Magazine, and on the Magnolia Network's ''In With the Old'' showcasing exquisite handmade Moroccan zellige tile, Carrara marble countertops, British AGA Elise 48'' range, Blomberg refrigerator and Bosch dishwasher. The addition of heat pumps and fresh paint to each room enhances every bright and cozy space including an updated mud room with storage, formal dining room with built-in cabinet, living room, and a first floor den that could be used as a bedroom next to the full bath. Upstairs, three well-appointed bedrooms and a reading nook share an updated half bath for convenience. Outside, get lost in the pages of a book or in conversation on the freshly updated farmer's porch or bluestone patio, try your green thumb at gardening, or treat guests to a lobster bake in the attached barn with long library table, bistro lights and brand new floor. To be sold furnished. Please see list of improvements.
Zillow last checked: 8 hours ago
Listing updated: September 05, 2025 at 08:10am
Listed by:
Legacy Properties Sotheby's International Realty
Bought with:
The Island Agency
Source: Maine Listings,MLS#: 1611308
Facts & features
Interior
Bedrooms & bathrooms
- Bedrooms: 3
- Bathrooms: 2
- Full bathrooms: 1
- 1/2 bathrooms: 1
Primary bedroom
- Features: Soaking Tub
- Level: Second
Bedroom 1
- Features: Closet
- Level: Second
Bedroom 2
- Features: Closet
- Level: Second
Den
- Features: Built-in Features
- Level: First
Dining room
- Features: Built-in Features, Formal
- Level: First
Kitchen
- Features: Eat-in Kitchen, Pantry
- Level: First
Living room
- Features: Formal
- Level: First
Mud room
- Features: Built-in Features
- Level: First
Heating
- Forced Air, Heat Pump
Cooling
- Heat Pump
Appliances
- Included: Dishwasher, Gas Range, Refrigerator
Features
- Bathtub, Pantry, Shower, Storage
- Flooring: Tile, Wood
- Basement: Bulkhead,Interior Entry,Dirt Floor,Full,Sump Pump,Unfinished
- Has fireplace: No
Interior area
- Total structure area: 2,173
- Total interior livable area: 2,173 sqft
- Finished area above ground: 2,173
- Finished area below ground: 0
Property
Parking
- Parking features: Gravel, 1 - 4 Spaces
Features
- Patio & porch: Patio, Porch
- Has view: Yes
- View description: Fields, Scenic, Trees/Woods
Lot
- Size: 10.54 Acres
- Features: Near Town, Rural, Agricultural, Farm, Level, Open Lot
Details
- Additional structures: Barn(s)
- Zoning: R
- Other equipment: Internet Access Available
Construction
Type & style
- Home type: SingleFamily
- Architectural style: Cape Cod,Farmhouse
- Property subtype: Single Family Residence
Materials
- Wood Frame, Shingle Siding, Wood Siding
- Foundation: Granite
- Roof: Shingle
Condition
- Year built: 1800
Utilities & green energy
- Electric: Circuit Breakers
- Sewer: Private Sewer
- Water: Private, Well
Green energy
- Energy efficient items: Water Heater
Community & neighborhood
Location
- Region: Sedgwick
Other
Other facts
- Road surface type: Paved
Price history
| Date | Event | Price |
|---|---|---|
| 9/5/2025 | Pending sale | $475,000+4.4%$219/sqft |
Source: | ||
| 9/3/2025 | Sold | $455,000-4.2%$209/sqft |
Source: | ||
| 8/4/2025 | Contingent | $475,000$219/sqft |
Source: | ||
| 7/21/2025 | Price change | $475,000-4.8%$219/sqft |
Source: | ||
| 6/4/2025 | Price change | $499,000-9.3%$230/sqft |
Source: | ||
Public tax history
Tax history is unavailable.
Neighborhood: 04676
Nearby schools
GreatSchools rating
- 4/10Sedgwick Elementary SchoolGrades: PK-8Distance: 1.8 mi

Get pre-qualified for a loan
At Zillow Home Loans, we can pre-qualify you in as little as 5 minutes with no impact to your credit score.An equal housing lender. NMLS #10287.
